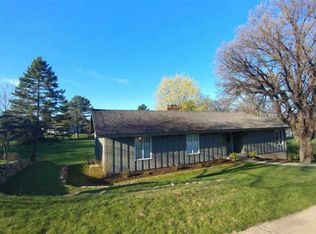Sold for $734,000
$734,000
1501 E Edgewood Rd, Sioux Falls, SD 57103
4beds
3,179sqft
Single Family Residence
Built in 1969
0.4 Acres Lot
$732,800 Zestimate®
$231/sqft
$2,684 Estimated rent
Home value
$732,800
$696,000 - $777,000
$2,684/mo
Zestimate® history
Loading...
Owner options
Explore your selling options
What's special
FULLY FURNISHED** This gorgeous ranch style walk-out dwelling is absolutely charming. The improvements here are over the top! All of the flooring, trim, light fixtures, furnace and air conditioning, refrigerator, washer/dryer, plus all new windows and a gorgeous black iron fence have been updated!! Not to mention this home and all of the furniture contents will stay with an acceptable offer. There is 1956 square feet on the sprawling single level main floor! Four bedrooms, three REMODELED baths and more will thrill you! This extraordinary home was cleverly designed to capitalize on its superior location in the Tuthill neighborhood. The exquisite floor-plan and so many extras will make your heart skip a beat! it is perfectly perfect for you and your family!!Every single little thing you desire is waiting for you at 1501 E. Edgewood Road. Don't miss this incredible real estate opportunity!
Zillow last checked: 8 hours ago
Listing updated: July 21, 2023 at 11:50am
Listed by:
Kathy O Allen,
RE/MAX Professionals Inc
Bought with:
Anita M Wetsch
Source: Realtor Association of the Sioux Empire,MLS#: 22303739
Facts & features
Interior
Bedrooms & bathrooms
- Bedrooms: 4
- Bathrooms: 3
- Full bathrooms: 1
- 3/4 bathrooms: 2
- Main level bedrooms: 2
Primary bedroom
- Description: En Suite bath.
- Level: Main
- Area: 238
- Dimensions: 14 x 17
Bedroom 2
- Description: Beautiful.
- Level: Main
- Area: 168
- Dimensions: 12 x 14
Bedroom 3
- Description: Could be bedoom #3 or office.
- Level: Basement
- Area: 168
- Dimensions: 12 x 14
Bedroom 4
- Description: Beautiful.
- Level: Basement
- Area: 192
- Dimensions: 12 x 16
Dining room
- Description: Hardwood floors.
- Level: Main
- Area: 140
- Dimensions: 10 x 14
Family room
- Description: Walk-out and fireplace.
- Level: Basement
- Area: 252
- Dimensions: 14 x 18
Kitchen
- Description: Breakfast area is 6x12.
- Level: Main
- Area: 120
- Dimensions: 10 x 12
Living room
- Description: Hardwood floors.
- Level: Main
- Area: 324
- Dimensions: 18 x 18
Heating
- Natural Gas
Cooling
- Multi Units
Appliances
- Included: Dishwasher, Disposal, Dryer, Range, Humidifier, Microwave, Refrigerator, Washer
Features
- Formal Dining Rm, Master Downstairs, Master Bath
- Flooring: Carpet, Wood
- Basement: Partial
- Number of fireplaces: 1
- Fireplace features: Gas
Interior area
- Total interior livable area: 3,179 sqft
- Finished area above ground: 1,956
- Finished area below ground: 1,223
Property
Parking
- Total spaces: 2
- Parking features: Concrete
- Garage spaces: 2
Features
- Patio & porch: Covered Patio, Deck
- Fencing: Other
Lot
- Size: 0.40 Acres
- Features: City Lot
Details
- Parcel number: 50120
Construction
Type & style
- Home type: SingleFamily
- Architectural style: Ranch
- Property subtype: Single Family Residence
Materials
- Brick, Wood Siding
- Roof: Wood
Condition
- Year built: 1969
Utilities & green energy
- Sewer: Public Sewer
- Water: Public
Community & neighborhood
Location
- Region: Sioux Falls
- Subdivision: Tuthill Park Hills
Other
Other facts
- Listing terms: Conventional
Price history
| Date | Event | Price |
|---|---|---|
| 7/21/2023 | Sold | $734,000-3.3%$231/sqft |
Source: | ||
| 6/16/2023 | Listed for sale | $759,000+105.1%$239/sqft |
Source: | ||
| 12/27/2016 | Sold | $370,000-2.6%$116/sqft |
Source: | ||
| 10/20/2016 | Listed for sale | $379,900$120/sqft |
Source: Ameri/Star Real Estate, Inc #21606397 Report a problem | ||
Public tax history
| Year | Property taxes | Tax assessment |
|---|---|---|
| 2024 | $7,872 +7.5% | $600,700 +15.9% |
| 2023 | $7,321 +1% | $518,300 +7% |
| 2022 | $7,248 +19.2% | $484,300 +23.3% |
Find assessor info on the county website
Neighborhood: 57103
Nearby schools
GreatSchools rating
- 7/10John Harris Elementary - 23Grades: PK-5Distance: 1.2 mi
- 7/10Patrick Henry Middle School - 07Grades: 6-8Distance: 1.1 mi
- 6/10Lincoln High School - 02Grades: 9-12Distance: 0.6 mi
Schools provided by the listing agent
- Elementary: Susan B Anthony ES
- Middle: Patrick Henry MS
- High: Lincoln HS
- District: Sioux Falls
Source: Realtor Association of the Sioux Empire. This data may not be complete. We recommend contacting the local school district to confirm school assignments for this home.
Get pre-qualified for a loan
At Zillow Home Loans, we can pre-qualify you in as little as 5 minutes with no impact to your credit score.An equal housing lender. NMLS #10287.
