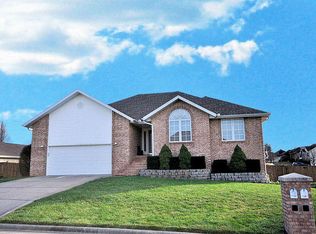Closed
Price Unknown
1501 E Bingham Street, Ozark, MO 65721
4beds
3,382sqft
Single Family Residence
Built in 1996
0.26 Acres Lot
$412,500 Zestimate®
$--/sqft
$2,645 Estimated rent
Home value
$412,500
$375,000 - $454,000
$2,645/mo
Zestimate® history
Loading...
Owner options
Explore your selling options
What's special
Welcome to 1501 E Bingham Street. Gorgeous all brick, one-owner basement home with a park-like yard that has been completely updated. New roof, downspouts and gutters in 2024, HVAC and water heater are less than five years old. Upgraded showers and granite in all baths. Upgraded granite in kitchen. Wainscoting added in the dining room and breakfast nook. New awnings on the deck and much more. This home has plenty of room for your family and plenty of places to relax. Ample storage, outdoor spaces and great schools are just some of the other great things about this house. Book your own private showing today.
Zillow last checked: 8 hours ago
Listing updated: October 29, 2025 at 11:23am
Listed by:
Shane L Nelson 417-861-4556,
Jones - Lassley Realty, Inc
Bought with:
Wes Litton, 2016010507
Keller Williams
Source: SOMOMLS,MLS#: 60289612
Facts & features
Interior
Bedrooms & bathrooms
- Bedrooms: 4
- Bathrooms: 3
- Full bathrooms: 3
Heating
- Forced Air, Central, Fireplace(s), Natural Gas
Cooling
- Attic Fan, Ceiling Fan(s), Central Air
Appliances
- Included: Dishwasher, Gas Water Heater, Free-Standing Gas Oven, Microwave, Disposal, Water Filtration
- Laundry: In Basement, W/D Hookup
Features
- Walk-in Shower, Granite Counters, Walk-In Closet(s)
- Flooring: Hardwood, Tile
- Doors: Storm Door(s)
- Windows: Double Pane Windows
- Basement: Walk-Out Access,Utility,Storage Space,Interior Entry,Finished,Exterior Entry,Bath/Stubbed,Full
- Attic: Pull Down Stairs
- Has fireplace: Yes
- Fireplace features: Living Room, Basement, Two or More, Gas
Interior area
- Total structure area: 3,382
- Total interior livable area: 3,382 sqft
- Finished area above ground: 1,783
- Finished area below ground: 1,599
Property
Parking
- Total spaces: 2
- Parking features: Driveway, Garage Faces Front, Garage Door Opener
- Attached garage spaces: 2
- Has uncovered spaces: Yes
Features
- Levels: Two
- Stories: 2
- Patio & porch: Patio, Covered, Awning(s), Deck
- Exterior features: Rain Gutters
- Fencing: Wood
- Has view: Yes
- View description: City
Lot
- Size: 0.26 Acres
- Dimensions: 90 x 130
- Features: Sprinklers In Front, Sprinklers In Rear, Level, Corner Lot, Landscaped, Curbs
Details
- Parcel number: 110624002003015000
Construction
Type & style
- Home type: SingleFamily
- Architectural style: Traditional
- Property subtype: Single Family Residence
Materials
- Brick
- Foundation: Slab
- Roof: Composition
Condition
- Year built: 1996
Utilities & green energy
- Sewer: Public Sewer
- Water: Public
Community & neighborhood
Security
- Security features: Smoke Detector(s)
Location
- Region: Ozark
- Subdivision: Apple Creek
Other
Other facts
- Listing terms: Cash,Conventional
- Road surface type: Asphalt
Price history
| Date | Event | Price |
|---|---|---|
| 10/29/2025 | Sold | -- |
Source: | ||
| 10/11/2025 | Pending sale | $429,000$127/sqft |
Source: | ||
| 8/7/2025 | Price change | $429,000-4.5%$127/sqft |
Source: | ||
| 7/7/2025 | Price change | $449,000-6.3%$133/sqft |
Source: | ||
| 4/28/2025 | Price change | $479,000-4%$142/sqft |
Source: | ||
Public tax history
| Year | Property taxes | Tax assessment |
|---|---|---|
| 2024 | $2,717 | $43,470 |
| 2023 | $2,717 +7.7% | $43,470 +7.9% |
| 2022 | $2,523 | $40,280 |
Find assessor info on the county website
Neighborhood: 65721
Nearby schools
GreatSchools rating
- NAOzark Tigerpaw Early Child CenterGrades: PK-KDistance: 0.7 mi
- 6/10Ozark Jr. High SchoolGrades: 8-9Distance: 1.3 mi
- 8/10Ozark High SchoolGrades: 9-12Distance: 1.4 mi
Schools provided by the listing agent
- Elementary: OZ East
- Middle: Ozark
- High: Ozark
Source: SOMOMLS. This data may not be complete. We recommend contacting the local school district to confirm school assignments for this home.
