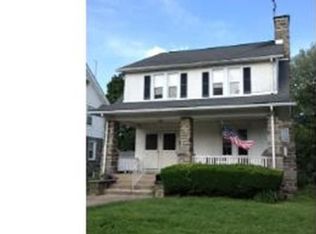Sold for $499,000
$499,000
1501 Darby Rd, Havertown, PA 19083
3beds
1,326sqft
Single Family Residence
Built in 1945
5,837 Square Feet Lot
$528,100 Zestimate®
$376/sqft
$2,792 Estimated rent
Home value
$528,100
$475,000 - $591,000
$2,792/mo
Zestimate® history
Loading...
Owner options
Explore your selling options
What's special
Welcome to 1501 Darby Road. This lovely home is located in the heart of Havertown, at the corner of Darby and Strathmore . It has a sunny living room with a gas fireplace and built-ins (2023), a formal dining room, and a large kitchen with wood cabinets, tiled floors, gas cooking, tiled backsplash, and granite countertops. The powder room and mudroom are off the kitchen, and the detached garage provides access to an outdoor oasis and includes a swing set that is perfect for entertaining. Outdoor patios and fencing were added to enhance the outdoor living space. (2019/2020). The second floor has a primary bedroom with a large closet, two additional bedrooms, and a hall bath. The basement has a family room, a separate office nook, a full bathroom, and a washer and dryer room/utility room. The home has central air, gas heat (2022) newer windows, hardwood flooring, and water heater (2021). It is just steps from the library, Brookline Blvd, Wawa, Skatium, Veterans Field, Haverford Library, Middle School, and High School. It is also close to public transportation and Route 476, and is twenty minutes from Center City and the airport. This home is close to 1600 sq feet. Schedule your tour today.
Zillow last checked: 8 hours ago
Listing updated: December 11, 2024 at 04:01pm
Listed by:
Colleen Whitlock 610-331-3338,
Keller Williams Main Line,
Co-Listing Agent: Erica L Deuschle 610-608-2570,
Keller Williams Main Line
Bought with:
Dave Deuschle, RS329686
Keller Williams Main Line
Erica Deuschle, RS311481
Keller Williams Main Line
Source: Bright MLS,MLS#: PADE2079164
Facts & features
Interior
Bedrooms & bathrooms
- Bedrooms: 3
- Bathrooms: 3
- Full bathrooms: 2
- 1/2 bathrooms: 1
- Main level bathrooms: 1
Basement
- Area: 0
Heating
- Hot Water, Natural Gas
Cooling
- Central Air, Electric
Appliances
- Included: Gas Water Heater
Features
- Basement: Finished
- Number of fireplaces: 1
Interior area
- Total structure area: 1,326
- Total interior livable area: 1,326 sqft
- Finished area above ground: 1,326
- Finished area below ground: 0
Property
Parking
- Total spaces: 1
- Parking features: Inside Entrance, Detached
- Garage spaces: 1
Accessibility
- Accessibility features: None
Features
- Levels: Two
- Stories: 2
- Pool features: None
Lot
- Size: 5,837 sqft
- Dimensions: 65.00 x 125.00
Details
- Additional structures: Above Grade, Below Grade
- Parcel number: 22070032500
- Zoning: RES
- Special conditions: Standard
Construction
Type & style
- Home type: SingleFamily
- Architectural style: Cape Cod
- Property subtype: Single Family Residence
Materials
- Brick
- Foundation: Block
Condition
- New construction: No
- Year built: 1945
Utilities & green energy
- Sewer: Public Sewer
- Water: Public
Community & neighborhood
Location
- Region: Havertown
- Subdivision: Brookline
- Municipality: HAVERFORD TWP
Other
Other facts
- Listing agreement: Exclusive Right To Sell
- Listing terms: Cash,Conventional,FHA,VA Loan
- Ownership: Fee Simple
Price history
| Date | Event | Price |
|---|---|---|
| 12/11/2024 | Sold | $499,000$376/sqft |
Source: | ||
| 11/19/2024 | Pending sale | $499,000$376/sqft |
Source: | ||
| 11/11/2024 | Contingent | $499,000$376/sqft |
Source: | ||
| 11/6/2024 | Listed for sale | $499,000+54.7%$376/sqft |
Source: | ||
| 11/4/2024 | Listing removed | $3,250$2/sqft |
Source: Bright MLS #PADE2077618 Report a problem | ||
Public tax history
| Year | Property taxes | Tax assessment |
|---|---|---|
| 2025 | $8,792 +6.2% | $321,880 |
| 2024 | $8,276 +2.9% | $321,880 |
| 2023 | $8,041 +2.4% | $321,880 |
Find assessor info on the county website
Neighborhood: 19083
Nearby schools
GreatSchools rating
- 8/10Chatham Park El SchoolGrades: K-5Distance: 0.5 mi
- 9/10Haverford Middle SchoolGrades: 6-8Distance: 0.2 mi
- 10/10Haverford Senior High SchoolGrades: 9-12Distance: 0.3 mi
Schools provided by the listing agent
- Elementary: Chatham Park
- Middle: Haverford
- High: Haverford Senior
- District: Haverford Township
Source: Bright MLS. This data may not be complete. We recommend contacting the local school district to confirm school assignments for this home.
Get a cash offer in 3 minutes
Find out how much your home could sell for in as little as 3 minutes with a no-obligation cash offer.
Estimated market value$528,100
Get a cash offer in 3 minutes
Find out how much your home could sell for in as little as 3 minutes with a no-obligation cash offer.
Estimated market value
$528,100
