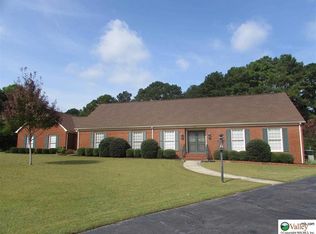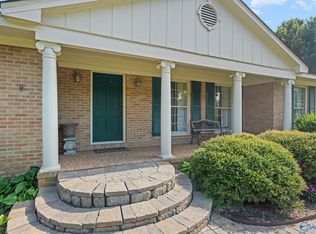A perfect blend of location, appeal ,and price this is a must see 4 bedroom, 3 bath brick home. You have all the convenience of the city while in a quiet neighborhood setting. This home has many great features to offer. Enjoy the 10 inch beam ceiling and stone fireplace in family room, also the open air feel to the sun room and kitchen with cherry cabinets, granite, tile back-splash, hardwood floors through out the home. The view from the sun room with ceramic tile that looks onto the courtyard with a privacy brick wall to conceal your double camper hook-up on a concrete pad. Detached workshop with power.
This property is off market, which means it's not currently listed for sale or rent on Zillow. This may be different from what's available on other websites or public sources.

