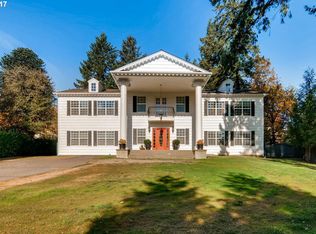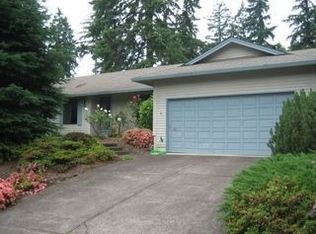Sold
$2,000,000
1501 Country Club Rd, Lake Oswego, OR 97034
5beds
4,691sqft
Residential, Single Family Residence
Built in 2001
0.83 Acres Lot
$2,245,500 Zestimate®
$426/sqft
$6,809 Estimated rent
Home value
$2,245,500
$2.07M - $2.45M
$6,809/mo
Zestimate® history
Loading...
Owner options
Explore your selling options
What's special
Dreaming of a park-like setting with a pool and spa on north side of Lake Oswego with nearby amenities, schools, and championship golf? This private and beloved custom-built estate on almost a full acre brings getaway living home with an incredible sunny 20x40 ft saltwater pool surrounded by pristine refinished patios and picturesque lawns. Welcome guests to this handsome refuge offering high ceilings and effortless entertaining from the formal spaces to the open kitchen and family room with dual access to the resort-style backyard. The main level guest suite with full bathroom offers private pool access and can double as an executive view office. Ideal layout upstairs featuring a fabulous primary suite with adjoining sitting room and fireplace, dual walk-in closets, and vast spa bathroom. 3 additional upper level bedroom suites and plush bonus/media room with ample fitness space. Prolific storage throughout including a 15x14 ft lower level wine cellar/bonus storage. Create your custom workshop or home gym in the extended 3 car garage and enjoy plenty of parking on this secluded parcel. Fresh interior/exterior paint, new main level HVAC system, and more! At mere blocks to Lake Oswego's coveted schools, vibrant downtown dining, wine bars, cafes, shopping, and the Oswego Lake Country Club, you have the best of Portland's most sought-after suburb at your fingertips.
Zillow last checked: 8 hours ago
Listing updated: August 18, 2023 at 08:33am
Listed by:
Kevin Hall 503-799-7255,
Cascade Hasson Sotheby's International Realty,
Kathy Hall 503-720-3900,
Cascade Hasson Sotheby's International Realty
Bought with:
Justin Harnish, 200112017
Harnish Company Realtors
Source: RMLS (OR),MLS#: 23026060
Facts & features
Interior
Bedrooms & bathrooms
- Bedrooms: 5
- Bathrooms: 4
- Full bathrooms: 4
- Main level bathrooms: 1
Primary bedroom
- Features: Closet Organizer, Fireplace, Skylight, Double Closet, High Ceilings, Jetted Tub, Suite, Walkin Closet, Wallto Wall Carpet
- Level: Upper
- Area: 352
- Dimensions: 22 x 16
Bedroom 2
- Features: Closet Organizer, Double Closet, High Ceilings, Suite, Wallto Wall Carpet
- Level: Upper
- Area: 169
- Dimensions: 13 x 13
Bedroom 3
- Features: Ceiling Fan, Closet Organizer, High Ceilings, Suite, Wallto Wall Carpet
- Level: Upper
- Area: 110
- Dimensions: 11 x 10
Bedroom 4
- Features: Bathroom, Ceiling Fan, Closet Organizer, High Ceilings, Wallto Wall Carpet
- Level: Upper
- Area: 180
- Dimensions: 15 x 12
Bedroom 5
- Features: Bathroom, Bookcases, Builtin Features, Exterior Entry, High Ceilings
- Level: Main
- Area: 196
- Dimensions: 14 x 14
Dining room
- Features: Builtin Features, Cook Island, Formal, Gas Appliances, Pantry, Double Oven, High Ceilings, Wallto Wall Carpet, Wet Bar
- Level: Main
- Area: 182
- Dimensions: 14 x 13
Family room
- Features: Exterior Entry, Fireplace, Great Room, Hardwood Floors, High Ceilings
- Level: Main
- Area: 306
- Dimensions: 18 x 17
Kitchen
- Features: Gourmet Kitchen, Great Room, Hardwood Floors, High Ceilings
- Level: Main
- Area: 468
- Width: 18
Living room
- Features: Fireplace, Formal, High Ceilings, Wallto Wall Carpet
- Level: Main
- Area: 234
- Dimensions: 18 x 13
Heating
- Forced Air, Fireplace(s)
Cooling
- Central Air
Appliances
- Included: Built In Oven, Cooktop, Double Oven, Free-Standing Refrigerator, Gas Appliances, Microwave, Stainless Steel Appliance(s), Electric Water Heater
- Laundry: Laundry Room
Features
- Ceiling Fan(s), Central Vacuum, Granite, High Ceilings, Sound System, Bathroom, Closet Organizer, Closet, Bookcases, Built-in Features, Double Closet, Suite, Cook Island, Formal, Pantry, Wet Bar, Great Room, Gourmet Kitchen, Walk-In Closet(s)
- Flooring: Hardwood, Wall to Wall Carpet
- Windows: Skylight(s)
- Basement: Crawl Space,Partial
- Number of fireplaces: 3
- Fireplace features: Gas
Interior area
- Total structure area: 4,691
- Total interior livable area: 4,691 sqft
Property
Parking
- Total spaces: 3
- Parking features: Parking Pad, RV Access/Parking, Garage Door Opener, Attached, Oversized
- Attached garage spaces: 3
- Has uncovered spaces: Yes
Accessibility
- Accessibility features: Garage On Main, Main Floor Bedroom Bath, Accessibility
Features
- Stories: 2
- Exterior features: Fire Pit, Garden, Gas Hookup, Yard, Exterior Entry
- Has spa: Yes
- Spa features: Builtin Hot Tub, Bath
- Fencing: Fenced
Lot
- Size: 0.83 Acres
- Features: Flag Lot, Level, Private, Sprinkler, SqFt 20000 to Acres1
Details
- Additional structures: GasHookup, ToolShed
- Parcel number: 00205218
Construction
Type & style
- Home type: SingleFamily
- Architectural style: Traditional
- Property subtype: Residential, Single Family Residence
Materials
- Brick, Lap Siding
- Foundation: Concrete Perimeter
- Roof: Tile
Condition
- Resale
- New construction: No
- Year built: 2001
Utilities & green energy
- Gas: Gas Hookup, Gas
- Sewer: Public Sewer
- Water: Public
- Utilities for property: Cable Connected
Community & neighborhood
Security
- Security features: Security System Owned
Location
- Region: Lake Oswego
- Subdivision: Forest Highlands
Other
Other facts
- Listing terms: Cash,Conventional
- Road surface type: Paved
Price history
| Date | Event | Price |
|---|---|---|
| 8/18/2023 | Sold | $2,000,000-9.1%$426/sqft |
Source: | ||
| 7/5/2023 | Pending sale | $2,200,000$469/sqft |
Source: | ||
| 6/5/2023 | Listed for sale | $2,200,000+76.1%$469/sqft |
Source: | ||
| 6/26/2008 | Sold | $1,249,000+19%$266/sqft |
Source: Public Record Report a problem | ||
| 6/14/2002 | Sold | $1,049,900$224/sqft |
Source: Public Record Report a problem | ||
Public tax history
| Year | Property taxes | Tax assessment |
|---|---|---|
| 2025 | $33,349 +2.7% | $1,736,532 +3% |
| 2024 | $32,459 +3% | $1,685,954 +3% |
| 2023 | $31,506 +3.1% | $1,636,849 +3% |
Find assessor info on the county website
Neighborhood: Forest Highlands
Nearby schools
GreatSchools rating
- 8/10Forest Hills Elementary SchoolGrades: K-5Distance: 0.8 mi
- 6/10Lake Oswego Junior High SchoolGrades: 6-8Distance: 0.5 mi
- 10/10Lake Oswego Senior High SchoolGrades: 9-12Distance: 0.6 mi
Schools provided by the listing agent
- Elementary: Forest Hills
- Middle: Lake Oswego
- High: Lake Oswego
Source: RMLS (OR). This data may not be complete. We recommend contacting the local school district to confirm school assignments for this home.
Get a cash offer in 3 minutes
Find out how much your home could sell for in as little as 3 minutes with a no-obligation cash offer.
Estimated market value$2,245,500
Get a cash offer in 3 minutes
Find out how much your home could sell for in as little as 3 minutes with a no-obligation cash offer.
Estimated market value
$2,245,500

