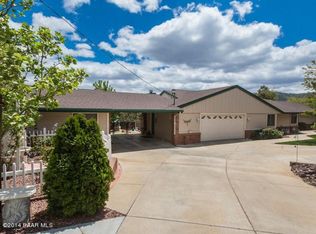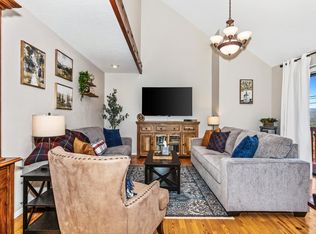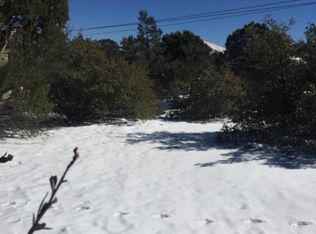Come see this beautiful custom home, minutes from Downtown that was lovingly built in 1995 by the owner, who has occupied the home ever since. The home has many unique and special features built into the handsome architecture with a vaulted tongue and groove knotty pine ceiling.The entire interior has fresh new paint. Up stairs is a very large Master Suite with private access to a huge deck that runs the length of the house, showcasing magnificent views of the hills leading to Prescott National Forest. Downstairs is a very large second master suite with handicap accessible doors. Under the house is a workshop with massive amounts of storage. This home is like no other, and is definitely a must see!
This property is off market, which means it's not currently listed for sale or rent on Zillow. This may be different from what's available on other websites or public sources.


