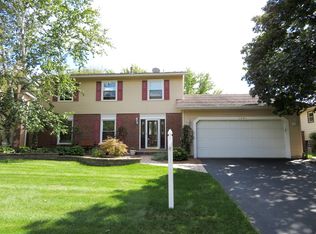Closed
$541,500
1501 Concord Dr, Downers Grove, IL 60516
5beds
3,215sqft
Single Family Residence
Built in 1977
3,215 Square Feet Lot
$551,800 Zestimate®
$168/sqft
$3,748 Estimated rent
Home value
$551,800
$502,000 - $601,000
$3,748/mo
Zestimate® history
Loading...
Owner options
Explore your selling options
What's special
Welcome to your dream home in Downers Grove! This beautifully maintained 5-bedroom, 3-bathroom single-family home offers the perfect blend of space, comfort, and charm. As you step inside, you'll find a bright and open layout with generous living space, ideal for both everyday living and entertaining. The newly updated kitchen features a beautiful, custom-built island with top-of-the-line quartz stone, modern appliances, and ample storage. The kitchen seamlessly connects to the dining and family rooms. The home also boasts a beautifully designed sunroom that is perfect for morning coffee, reading, or relaxing. On the lower level, you'll find a generously sized family room that connects to a second kitchen, offering even more space for entertaining. Outside, enjoy the expansive yard-an outdoor oasis featuring a new pergola, fire pit, plenty of room to play or unwind, and your very own peach tree, providing fresh fruit and a touch of natural beauty. Whether you're hosting summer barbecues, gardening, or simply relaxing, this backyard is the perfect retreat. Located in a quiet, friendly neighborhood with top-rated schools, parks, and easy access to shopping, dining, and transportation; Just a 3 mile drive away, you'll find the down town Downers Grove area. The Metra station is just a short drive away. Don't miss the opportunity to make this Downers Grove gem your own!
Zillow last checked: 8 hours ago
Listing updated: November 13, 2025 at 11:33am
Listing courtesy of:
Lisa Blume 312-216-2422,
Keller Williams ONEChicago,
Jazmin Suarez,
Keller Williams ONEChicago
Bought with:
Madison Verdun
Keller Williams Premiere Properties
Source: MRED as distributed by MLS GRID,MLS#: 12338490
Facts & features
Interior
Bedrooms & bathrooms
- Bedrooms: 5
- Bathrooms: 3
- Full bathrooms: 3
Primary bedroom
- Features: Bathroom (Full)
- Level: Main
- Area: 195 Square Feet
- Dimensions: 15X13
Bedroom 2
- Level: Main
- Area: 180 Square Feet
- Dimensions: 15X12
Bedroom 3
- Level: Main
- Area: 132 Square Feet
- Dimensions: 12X11
Bedroom 4
- Level: Lower
- Area: 180 Square Feet
- Dimensions: 15X12
Bedroom 5
- Level: Lower
- Area: 165 Square Feet
- Dimensions: 15X11
Dining room
- Level: Main
- Area: 143 Square Feet
- Dimensions: 13X11
Enclosed porch
- Level: Main
- Area: 196 Square Feet
- Dimensions: 14X14
Foyer
- Level: Main
- Area: 84 Square Feet
- Dimensions: 14X6
Kitchen
- Level: Main
- Area: 169 Square Feet
- Dimensions: 13X13
Kitchen 2nd
- Level: Lower
- Area: 165 Square Feet
- Dimensions: 15X11
Laundry
- Level: Lower
- Area: 144 Square Feet
- Dimensions: 12X12
Living room
- Level: Main
- Area: 280 Square Feet
- Dimensions: 20X14
Recreation room
- Level: Lower
- Area: 441 Square Feet
- Dimensions: 21X21
Walk in closet
- Level: Main
- Area: 40 Square Feet
- Dimensions: 8X5
Walk in closet
- Level: Lower
- Area: 18 Square Feet
- Dimensions: 6X3
Walk in closet
- Level: Lower
- Area: 45 Square Feet
- Dimensions: 9X5
Heating
- Natural Gas
Cooling
- Central Air
Appliances
- Included: Dishwasher, Refrigerator, Washer, Dryer
Features
- In-Law Floorplan, Built-in Features, Walk-In Closet(s)
- Flooring: Hardwood
- Basement: Finished,Daylight
- Number of fireplaces: 1
- Fireplace features: Wood Burning, Family Room
Interior area
- Total structure area: 0
- Total interior livable area: 3,215 sqft
Property
Parking
- Total spaces: 2
- Parking features: Garage Owned, Attached, Garage
- Attached garage spaces: 2
Accessibility
- Accessibility features: No Disability Access
Lot
- Size: 3,215 sqft
Details
- Parcel number: 0919413007
- Special conditions: None
Construction
Type & style
- Home type: SingleFamily
- Property subtype: Single Family Residence
Materials
- Aluminum Siding
- Roof: Asphalt
Condition
- New construction: No
- Year built: 1977
Utilities & green energy
- Sewer: Public Sewer
- Water: Lake Michigan
Community & neighborhood
Location
- Region: Downers Grove
- Subdivision: Dunham Place
Other
Other facts
- Listing terms: Conventional
- Ownership: Fee Simple
Price history
| Date | Event | Price |
|---|---|---|
| 6/2/2025 | Sold | $541,500+1.2%$168/sqft |
Source: | ||
| 4/23/2025 | Contingent | $535,000$166/sqft |
Source: | ||
| 4/15/2025 | Listed for sale | $535,000+39%$166/sqft |
Source: | ||
| 9/26/2019 | Sold | $385,000-2.3%$120/sqft |
Source: | ||
| 9/3/2019 | Pending sale | $394,000$123/sqft |
Source: Illinois Real Estate Partners Inc #10451106 | ||
Public tax history
| Year | Property taxes | Tax assessment |
|---|---|---|
| 2023 | $7,304 +6.8% | $130,870 +7.1% |
| 2022 | $6,838 +6.9% | $122,180 +1.2% |
| 2021 | $6,399 +1.9% | $120,790 +2% |
Find assessor info on the county website
Neighborhood: 60516
Nearby schools
GreatSchools rating
- 9/10Kingsley Elementary SchoolGrades: PK-6Distance: 0.5 mi
- 5/10O Neill Middle SchoolGrades: 7-8Distance: 1.6 mi
- 8/10Community H S Dist 99 - South High SchoolGrades: 9-12Distance: 0.5 mi
Schools provided by the listing agent
- Elementary: Kingsley Elementary School
- Middle: Kingsley Elementary School
- High: South High School
- District: 58
Source: MRED as distributed by MLS GRID. This data may not be complete. We recommend contacting the local school district to confirm school assignments for this home.

Get pre-qualified for a loan
At Zillow Home Loans, we can pre-qualify you in as little as 5 minutes with no impact to your credit score.An equal housing lender. NMLS #10287.
Sell for more on Zillow
Get a free Zillow Showcase℠ listing and you could sell for .
$551,800
2% more+ $11,036
With Zillow Showcase(estimated)
$562,836