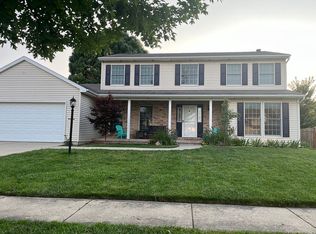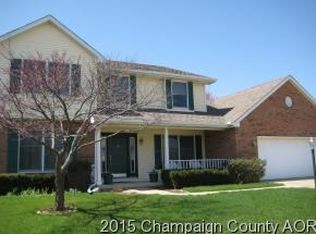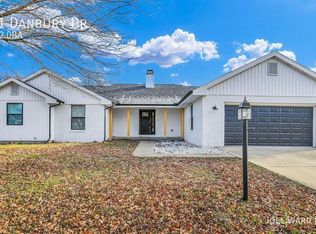Closed
$375,000
1501 Cobblefield Rd, Champaign, IL 61822
4beds
2,865sqft
Single Family Residence
Built in 1996
8,632 Square Feet Lot
$386,100 Zestimate®
$131/sqft
$3,314 Estimated rent
Home value
$386,100
$344,000 - $432,000
$3,314/mo
Zestimate® history
Loading...
Owner options
Explore your selling options
What's special
This beautifully designed home offers a well-thought-out floor plan, starting with a charming front porch that welcomes you inside. The main level features a cozy family room with a fireplace, seamlessly connected to the eat-in kitchen-ideal for everyday living and entertaining. A front office or formal living room, a separate dining room, and a private back room-perfect for a guest room or home office-provide flexible living spaces to suit your needs. Upstairs, you'll find four spacious bedrooms, including a primary suite with a private bath and walk-in closet. A large bonus room over the garage offers endless possibilities for a playroom, media room, or additional workspace. Step outside to enjoy the screened-in porch and deck, both overlooking a fenced-in backyard-perfect for relaxing or entertaining. Plus, a powered backyard shed adds extra storage or workshop potential. With an updated roof and HVAC, this home is move-in ready and waiting for you to make it your own!
Zillow last checked: 8 hours ago
Listing updated: March 09, 2025 at 12:01am
Listing courtesy of:
Craig Buchanan 217-369-8969,
RE/MAX REALTY ASSOCIATES-CHA
Bought with:
Eric Porter
The Real Estate Group,Inc
Source: MRED as distributed by MLS GRID,MLS#: 12268620
Facts & features
Interior
Bedrooms & bathrooms
- Bedrooms: 4
- Bathrooms: 3
- Full bathrooms: 2
- 1/2 bathrooms: 1
Primary bedroom
- Features: Flooring (Carpet), Bathroom (Full)
- Level: Second
- Area: 240 Square Feet
- Dimensions: 12X20
Bedroom 2
- Features: Flooring (Carpet)
- Level: Second
- Area: 150 Square Feet
- Dimensions: 10X15
Bedroom 3
- Features: Flooring (Carpet)
- Level: Second
- Area: 144 Square Feet
- Dimensions: 12X12
Bedroom 4
- Features: Flooring (Carpet)
- Level: Second
- Area: 110 Square Feet
- Dimensions: 11X10
Bonus room
- Level: Second
- Area: 357 Square Feet
- Dimensions: 21X17
Bonus room
- Level: Main
- Area: 104 Square Feet
- Dimensions: 8X13
Dining room
- Level: Main
- Area: 143 Square Feet
- Dimensions: 11X13
Eating area
- Level: Main
- Area: 117 Square Feet
- Dimensions: 9X13
Foyer
- Level: Main
- Area: 182 Square Feet
- Dimensions: 14X13
Kitchen
- Features: Kitchen (Eating Area-Table Space, Pantry-Closet)
- Level: Main
- Area: 143 Square Feet
- Dimensions: 11X13
Laundry
- Level: Main
- Area: 35 Square Feet
- Dimensions: 5X7
Living room
- Level: Main
- Area: 255 Square Feet
- Dimensions: 17X15
Screened porch
- Level: Main
- Area: 228 Square Feet
- Dimensions: 19X12
Heating
- Natural Gas, Forced Air
Cooling
- Central Air
Appliances
- Included: Range, Microwave, Dishwasher, Refrigerator, Washer, Dryer, Disposal
Features
- Basement: Crawl Space
- Number of fireplaces: 1
- Fireplace features: Wood Burning
Interior area
- Total structure area: 2,865
- Total interior livable area: 2,865 sqft
- Finished area below ground: 0
Property
Parking
- Total spaces: 2
- Parking features: On Site, Garage Owned, Attached, Garage
- Attached garage spaces: 2
Accessibility
- Accessibility features: No Disability Access
Features
- Stories: 2
- Patio & porch: Deck, Porch
- Fencing: Fenced
Lot
- Size: 8,632 sqft
- Dimensions: 83 X 104
Details
- Parcel number: 442016355024
- Special conditions: None
Construction
Type & style
- Home type: SingleFamily
- Property subtype: Single Family Residence
Materials
- Vinyl Siding
Condition
- New construction: No
- Year built: 1996
Utilities & green energy
- Sewer: Public Sewer
- Water: Public
Community & neighborhood
Community
- Community features: Sidewalks
Location
- Region: Champaign
- Subdivision: Glenshire
Other
Other facts
- Listing terms: Conventional
- Ownership: Fee Simple
Price history
| Date | Event | Price |
|---|---|---|
| 3/7/2025 | Sold | $375,000$131/sqft |
Source: | ||
| 2/22/2025 | Pending sale | $375,000$131/sqft |
Source: | ||
| 2/20/2025 | Listed for sale | $375,000+71.2%$131/sqft |
Source: | ||
| 1/10/2011 | Sold | $219,000-2.2%$76/sqft |
Source: | ||
| 8/22/2010 | Listed for sale | $224,000+5.7%$78/sqft |
Source: Coldwell Banker Devonshire Realty Inc. #2104157 Report a problem | ||
Public tax history
| Year | Property taxes | Tax assessment |
|---|---|---|
| 2024 | $7,308 +6.9% | $89,800 +9.8% |
| 2023 | $6,835 +10.3% | $81,790 +8.4% |
| 2022 | $6,196 +2.6% | $75,450 +2% |
Find assessor info on the county website
Neighborhood: 61822
Nearby schools
GreatSchools rating
- 4/10Kenwood Elementary SchoolGrades: K-5Distance: 0.9 mi
- 3/10Jefferson Middle SchoolGrades: 6-8Distance: 1.4 mi
- 6/10Centennial High SchoolGrades: 9-12Distance: 1.5 mi
Schools provided by the listing agent
- High: Centennial High School
- District: 4
Source: MRED as distributed by MLS GRID. This data may not be complete. We recommend contacting the local school district to confirm school assignments for this home.

Get pre-qualified for a loan
At Zillow Home Loans, we can pre-qualify you in as little as 5 minutes with no impact to your credit score.An equal housing lender. NMLS #10287.


