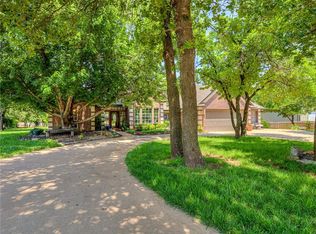This home is on a beautiful wooded lot with full sprinkler system, extended driveway concrete slab for additional parking and backyard access and privacy fencing. Wonderful split floor plan, formal living, dining, family room, gas log fireplace, a 2 bedroom east wing has access to full bath from the hall and secondary bedroom, the west wing features a bedroom, full bath and spacious master suite completed by a large walk-in closet, dual sink vanity, tub, shower and access to a back patio. The interior of the home has been fully updated to include, newly installed hand scraped hickory engineered hardwood floors throughout the entire living areas dinning and kitchen, new paint, new carpet in the bedrooms, granite counters, backsplash and new appliances in the kitchen. This home is equipped with many smarthome features such as, a smart thermostat, smart lighting, keyless front entry lock, and interior video surveillance. The gas range and the dryer have been converted to gas with the option of also using electric appliances. The spacious backyard hosts a 3 story child's playset with 2 slides and 3 swings. There is also a completely leveled 20ft portion of the lawn that is pool ready. The back patio hosts an outdoor kitchen with a double sink and a lovely fire pit. The garage hosts plenty of storage, workbench, pegboards and access to the whole home double water filtration system. The roof was replaced in 2016 with a 30 year impact resistant shingle and ridge caps, solar OSB, Tiger Paw underlay with additional ice and water protection in all the valleys, and drip edge all around. The gutters are all new, with 5 inch down spouts and gutter leaf gaurd. The roof is certified by GAF with a warranty of 50 years, which is fully transferable.
This property is off market, which means it's not currently listed for sale or rent on Zillow. This may be different from what's available on other websites or public sources.
