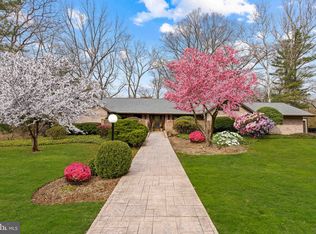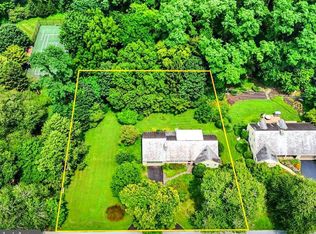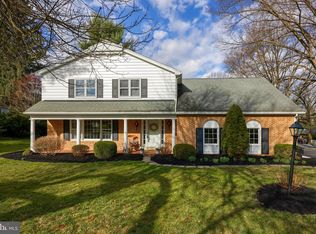Welcome to 1501 Clayton Road, one of Lancaster's most tasteful and private parklike estates. This exquisitely maintained and updated 3+ acre property features many resort amenities, including beautiful flagstone patios, an in-ground pool & pool house, and a full-sized tennis court. This one-of-a-kind home is located in School Lane Hills, one of the city's most well-known and picturesque neighborhoods, and is nestled next to F&M's nature preserve and trail system. It is within the Manheim Township and MT School District and is an easy walk to Lancaster Country Day School, F&M College campus, and Buchanan Park. The property offers tranquil surroundings with manicured lawns and gardens. The home is wonderfully designed, allowing for an easy flowing floorplan throughout and gorgeous views from each room. Natural sunlight is abundant. It has been lovingly maintained and extensively upgraded with high quality and elegant finishes by only several families. There are five spacious bedrooms, four full, and two half baths. Beautiful wide plank wood floors, custom woodwork, and plantation shutters, all add a level of sophistication throughout this marvelous home. The home has three fireplaces, numerous built-in bookshelves, corner cupboards, built-in custom cabinetry, and lovely walk-in closets at every turn. 1501 Clayton Rd. has been conscientiously maintained and extensively upgraded with high quality and elegant finishes. There are five spacious bedrooms, four full, and two half baths. Stepping in the front door you are met with a beautiful foyer, an open staircase and a long hallway featuring custom woodwork and quality Shumacher wallpaper. Just off the foyer is an expansive living room with hardwood floors, wood burning fireplace and access to a glass enclosed, four seasons, porch with exposed brick and wraparound windows, where you can enjoy lovely views of the patio and pool. Beyond the living room is a cozy den with a gas fireplace, and a wall of built-in bookshelves and storage below. The formal dining room features gorgeous bow windows, wood floors, and two built-in cupboards. From the dining room, or from the hallway, enter the well-appointed kitchen, with granite counters, top of the line appliances, a gas cooktop, double wall ovens and cheery dining area, featuring a large bow window. Just off the kitchen is a spacious family room with built-ins, a convenient workspace discretely concealed behind large doors, a wood fireplace and a deep windowsill with comfy bench seating. Rounding out the first floor is a gorgeous powder room, laundry/mud room and a long hall with windows overlooking the back patio, bench seating and French doors leading to the backyard entertaining space. The 2nd floor has 5 bedrooms and 4 full baths. The large owner's suite has a sitting area with views of the back yard. There are two large walk-in closets, one with custom cabinetry and storage. The owner's bath has a walk-in shower with glass surround and granite counters. A second en-suite with a full bath has back stairs, allowing for private entrance. There is a third en-suite with private bath and wonderful built-in cabinetry, was the original Master, plus 2 additional bedrooms. Second floor stairs lead to a large attic, great for storage, or, possible renovation for additional living space. Enjoy this beautiful property inside and out for years to come! It is an entertainer's dream and a resort to escape daily life! The property is deeded with 3 separate parcels, totaling 3+ acres, with subdividing a possibility or estate living with ultimate privacy and luxury for you & your family.
This property is off market, which means it's not currently listed for sale or rent on Zillow. This may be different from what's available on other websites or public sources.


