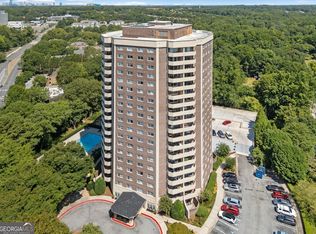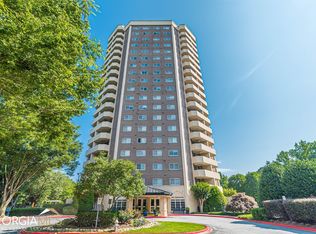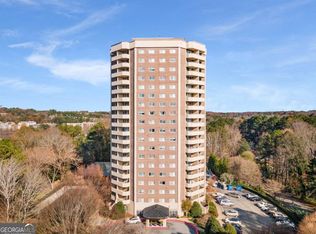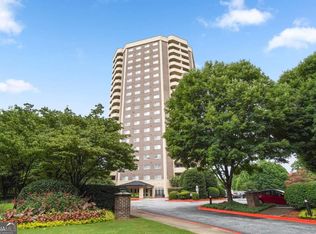Closed
$245,000
1501 Clairmont Rd, Decatur, GA 30033
2beds
1,160sqft
Condominium, High Rise
Built in 1968
-- sqft lot
$-- Zestimate®
$211/sqft
$2,132 Estimated rent
Home value
Not available
Estimated sales range
Not available
$2,132/mo
Zestimate® history
Loading...
Owner options
Explore your selling options
What's special
Back on the market at no fault of the seller. Great High Rise in Decatur on Clairmont Rd across from Emory University and close to all that Decatur & Toco Hills have to offer with easy access to I-85, 78 & 285. This beautiful and spacious 2 Bedroom 2 Bath on the 16th floor has an open feel with breath-taking views. The unit has been recently updated with New Granite Countertops in the Kitchen, New LVP flooring throughout the unit (excluding baths), Fresh Paint and Glazed Tubs & Tile in the baths. There are 2 assigned parking in the gated garage and plenty of guest parking. The building offers an Upscale Lobby that is beautifully furnished to create spaces to socialize with residents and welcome your guests. Additionally there is a Huge Clubroom with catering kitchen, Fitness Center, relaxing Library, Pool and Grilling Deck. The Association Fee covers Gas, Electricity, Water, Sewer, Trash, Building Maintenance and Property Insurance, as well as the staffing of a full-time Property Manager on site. (Taxes do not reflect homestead exemption.)
Zillow last checked: 8 hours ago
Listing updated: August 30, 2023 at 12:21pm
Listed by:
Randy Renfroe 770-313-7445,
HomeSmart
Bought with:
Randy Tribble, 385946
Keller Williams Realty
Source: GAMLS,MLS#: 10167596
Facts & features
Interior
Bedrooms & bathrooms
- Bedrooms: 2
- Bathrooms: 2
- Full bathrooms: 2
- Main level bathrooms: 2
- Main level bedrooms: 2
Heating
- Natural Gas, Central
Cooling
- Electric, Ceiling Fan(s), Central Air
Appliances
- Included: Dryer, Washer, Dishwasher, Disposal, Microwave, Oven/Range (Combo)
- Laundry: Laundry Closet, In Hall
Features
- Walk-In Closet(s), Master On Main Level
- Flooring: Vinyl
- Basement: None
- Has fireplace: No
Interior area
- Total structure area: 1,160
- Total interior livable area: 1,160 sqft
- Finished area above ground: 1,160
- Finished area below ground: 0
Property
Parking
- Parking features: Assigned, Attached, Garage
- Has attached garage: Yes
Features
- Levels: One
- Stories: 1
Lot
- Size: 8,712 sqft
- Features: Corner Lot, City Lot
Details
- Parcel number: 18 060 22 048
- Special conditions: Investor Owned
Construction
Type & style
- Home type: Condo
- Architectural style: Brick 4 Side,Traditional
- Property subtype: Condominium, High Rise
- Attached to another structure: Yes
Materials
- Brick
- Roof: Other
Condition
- Resale
- New construction: No
- Year built: 1968
Utilities & green energy
- Sewer: Public Sewer
- Water: Public
- Utilities for property: Cable Available, Sewer Connected, Electricity Available, Natural Gas Available, Phone Available, Water Available
Community & neighborhood
Community
- Community features: Clubhouse, Fitness Center, Pool, Sidewalks, Street Lights, Near Public Transport, Walk To Schools, Near Shopping
Location
- Region: Decatur
- Subdivision: Somerset Heights
HOA & financial
HOA
- Has HOA: Yes
- HOA fee: $8,703 annually
- Services included: Facilities Fee, Trash, Maintenance Grounds, Heating/Cooling, Management Fee, Pest Control, Reserve Fund, Sewer, Swimming, Water
Other
Other facts
- Listing agreement: Exclusive Right To Sell
- Listing terms: Cash,Conventional,FHA,VA Loan
Price history
| Date | Event | Price |
|---|---|---|
| 8/30/2023 | Sold | $245,000+104.2%$211/sqft |
Source: | ||
| 12/22/2020 | Sold | $120,000-30.6%$103/sqft |
Source: | ||
| 6/7/2019 | Sold | $173,000-2.3%$149/sqft |
Source: | ||
| 2/20/2017 | Sold | $177,000+60.9%$153/sqft |
Source: Agent Provided Report a problem | ||
| 12/20/2016 | Sold | $110,000-20%$95/sqft |
Source: Agent Provided Report a problem | ||
Public tax history
| Year | Property taxes | Tax assessment |
|---|---|---|
| 2025 | -- | -- |
| 2024 | -- | -- |
| 2023 | -- | -- |
Find assessor info on the county website
Neighborhood: North Decatur
Nearby schools
GreatSchools rating
- 7/10Fernbank Elementary SchoolGrades: PK-5Distance: 1.5 mi
- 5/10Druid Hills Middle SchoolGrades: 6-8Distance: 2.4 mi
- 6/10Druid Hills High SchoolGrades: 9-12Distance: 0.7 mi
Schools provided by the listing agent
- Elementary: Fernbank
- Middle: Druid Hills
- High: Druid Hills
Source: GAMLS. This data may not be complete. We recommend contacting the local school district to confirm school assignments for this home.
Get pre-qualified for a loan
At Zillow Home Loans, we can pre-qualify you in as little as 5 minutes with no impact to your credit score.An equal housing lender. NMLS #10287.



