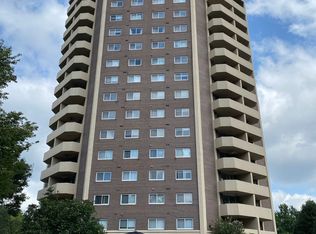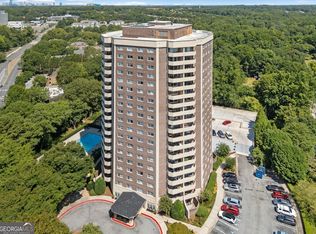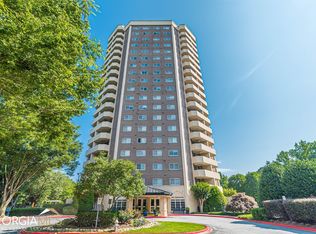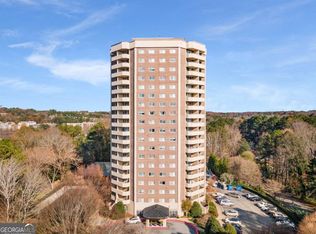Closed
$225,000
1501 Clairmont Rd APT 927, Decatur, GA 30033
2beds
1,160sqft
Condominium, High Rise
Built in 1968
-- sqft lot
$220,600 Zestimate®
$194/sqft
$2,132 Estimated rent
Home value
$220,600
$201,000 - $243,000
$2,132/mo
Zestimate® history
Loading...
Owner options
Explore your selling options
What's special
Location, Location, Location!!! Discover this charming and beautiful 2-bedroom condo with a private balcony, perfectly situated near Emory University and Hospital, CDC, VA Hospital, Children's Healthcare of Atlanta, Downtown Decatur, shops and restaurants. Publix, Kroger, Target and Walmart are all within a few minutes drive. This unit comes with an assigned covered parking space too. With its prime location close to I-85, you'll enjoy easy access to all the best that metro Atlanta has to offer. This lovely condo features modern finishes, spacious living areas and an inviting atmosphere, making it an ideal choice for those seeking comfort and convenience in a vibrant community. The condo also includes stainless steel appliances plus a washer and dryer. Don't miss the opportunity to make this gem your own! HOA DUES COVER ALL Utilities. The building amenities are quite amazing which includes--an alluring pool/outdoor entertaining area, updated fitness center, free Wifi in the lobby and ground level, private club room with a pool table, library/study room and private pet run area. (Taxes do not reflect Homestead Exemption.)
Zillow last checked: 8 hours ago
Listing updated: December 03, 2024 at 04:28pm
Listed by:
Courtney Chambless 404-992-1436,
eXp Realty
Bought with:
Jennifer Short, 361224
Keller Williams Northwest
Source: GAMLS,MLS#: 10405025
Facts & features
Interior
Bedrooms & bathrooms
- Bedrooms: 2
- Bathrooms: 2
- Full bathrooms: 2
- Main level bathrooms: 2
- Main level bedrooms: 2
Dining room
- Features: Dining Rm/Living Rm Combo
Kitchen
- Features: Solid Surface Counters
Heating
- Forced Air
Cooling
- Ceiling Fan(s), Central Air
Appliances
- Included: Dishwasher, Disposal, Dryer, Microwave, Refrigerator, Washer
- Laundry: In Hall, Laundry Closet
Features
- High Ceilings, Master On Main Level, Other
- Flooring: Laminate, Other
- Windows: Double Pane Windows
- Basement: None
- Has fireplace: No
- Common walls with other units/homes: 2+ Common Walls
Interior area
- Total structure area: 1,160
- Total interior livable area: 1,160 sqft
- Finished area above ground: 1,160
- Finished area below ground: 0
Property
Parking
- Total spaces: 1
- Parking features: Assigned, Garage, Side/Rear Entrance
- Has garage: Yes
Accessibility
- Accessibility features: Accessible Doors
Features
- Levels: One
- Stories: 1
- Patio & porch: Patio
- Exterior features: Balcony, Gas Grill
- Has private pool: Yes
- Pool features: In Ground
- Has view: Yes
- View description: City
- Waterfront features: No Dock Or Boathouse
- Body of water: None
Lot
- Size: 8,712 sqft
- Features: Level
- Residential vegetation: Wooded
Details
- Additional structures: Gazebo
- Parcel number: 18 060 21 061
Construction
Type & style
- Home type: Condo
- Architectural style: Brick 4 Side,Other
- Property subtype: Condominium, High Rise
- Attached to another structure: Yes
Materials
- Brick, Concrete
- Foundation: Block
- Roof: Other
Condition
- Resale
- New construction: No
- Year built: 1968
Utilities & green energy
- Electric: 220 Volts
- Sewer: Public Sewer
- Water: Public
- Utilities for property: Cable Available, Electricity Available, Natural Gas Available, Phone Available, Sewer Available, Sewer Connected, Underground Utilities, Water Available
Community & neighborhood
Security
- Security features: Carbon Monoxide Detector(s), Fire Sprinkler System, Smoke Detector(s)
Community
- Community features: Clubhouse, Fitness Center, Park, Pool, Sidewalks, Street Lights, Near Public Transport, Walk To Schools, Near Shopping
Location
- Region: Decatur
- Subdivision: Somerset Heights
HOA & financial
HOA
- Has HOA: Yes
- HOA fee: $9,180 annually
- Services included: Insurance, Maintenance Structure, Maintenance Grounds, Pest Control, Reserve Fund, Sewer, Trash, Water
Other
Other facts
- Listing agreement: Exclusive Right To Sell
- Listing terms: Cash,Conventional,FHA,VA Loan
Price history
| Date | Event | Price |
|---|---|---|
| 12/2/2024 | Sold | $225,000-10%$194/sqft |
Source: | ||
| 11/18/2024 | Pending sale | $250,000$216/sqft |
Source: | ||
| 10/31/2024 | Listed for sale | $250,000$216/sqft |
Source: | ||
| 10/30/2024 | Listing removed | $250,000$216/sqft |
Source: | ||
| 8/30/2024 | Listed for sale | $250,000+45.9%$216/sqft |
Source: | ||
Public tax history
| Year | Property taxes | Tax assessment |
|---|---|---|
| 2025 | $2,729 -35.5% | $95,240 -0.3% |
| 2024 | $4,229 +2.7% | $95,560 +2.8% |
| 2023 | $4,117 +18.8% | $92,920 +18.5% |
Find assessor info on the county website
Neighborhood: North Decatur
Nearby schools
GreatSchools rating
- 7/10Fernbank Elementary SchoolGrades: PK-5Distance: 1.5 mi
- 5/10Druid Hills Middle SchoolGrades: 6-8Distance: 2.4 mi
- 6/10Druid Hills High SchoolGrades: 9-12Distance: 0.7 mi
Schools provided by the listing agent
- Elementary: Fernbank
- Middle: Druid Hills
- High: Druid Hills
Source: GAMLS. This data may not be complete. We recommend contacting the local school district to confirm school assignments for this home.
Get a cash offer in 3 minutes
Find out how much your home could sell for in as little as 3 minutes with a no-obligation cash offer.
Estimated market value$220,600
Get a cash offer in 3 minutes
Find out how much your home could sell for in as little as 3 minutes with a no-obligation cash offer.
Estimated market value
$220,600



