HOA covers all utilities - you'll pay no water, power, or gas bills! Originally a three bedroom, this gorgeous light-filled condo has been thoughtfully renovated to offer perhaps the largest living space in the building, leaving two generously-sized bedrooms and two full baths. The kitchen, with its stainless steel appliances and tons of cabinet space, offers a full-sized pantry as well. The windows face southeast, and because you're above the treeline, you're up close and personal to the trails and trees of Ira B. Melton Park, just a short walk away. The unit is on the the quiet side of the building, so time spent on your large balcony is peaceful. The washer, dryer, and HVAC in the unit were replaced two years ago and brand new ductwork has been installed. The unit's closet space is more than ample. You will also have access to two covered parking spaces, one of which is just outside the building's lower-level entrance. The beautiful outdoor pool, secure covered parking, secure building, proximity to Emory, the VA, City of Decatur, and shops at Toco Hills make this an extremely convenient location. Don't miss the amenities on the ground floor - laundry, large workout room, clubhouse, and work space that includes a library. The swimming pool and BBQ area are to the left of the front entrance. Freshly painted, now vacant, and waiting for you to move right into!
Active
Price cut: $900 (11/17)
$224,900
1501 Clairmont Rd APT 535, Decatur, GA 30033
2beds
--sqft
Est.:
Condominium, High Rise
Built in 1968
-- sqft lot
$-- Zestimate®
$--/sqft
$984/mo HOA
What's special
Beautiful outdoor poolSecure buildingLarge balconyWindows face southeastSecure covered parkingFull-sized pantryLight-filled condo
- 350 days |
- 545 |
- 14 |
Zillow last checked: 8 hours ago
Listing updated: December 31, 2025 at 06:17am
Listed by:
Jane Acuff 404-808-6447,
Jane & Co Real Estate,
Ben Dowell 404-281-8339,
Jane & Co Real Estate
Source: GAMLS,MLS#: 10467740
Tour with a local agent
Facts & features
Interior
Bedrooms & bathrooms
- Bedrooms: 2
- Bathrooms: 2
- Full bathrooms: 2
- Main level bathrooms: 2
- Main level bedrooms: 2
Rooms
- Room types: Great Room, Other
Kitchen
- Features: Solid Surface Counters
Heating
- Central
Cooling
- Central Air
Appliances
- Included: Dishwasher, Disposal, Dryer, Gas Water Heater, Microwave, Refrigerator, Washer
- Laundry: Laundry Closet
Features
- Master On Main Level, Roommate Plan
- Flooring: Carpet, Laminate
- Windows: Window Treatments
- Basement: None
- Has fireplace: No
- Common walls with other units/homes: 2+ Common Walls
Interior area
- Total structure area: 0
- Finished area above ground: 0
- Finished area below ground: 0
Property
Parking
- Total spaces: 2
- Parking features: Assigned, Garage
- Has garage: Yes
Accessibility
- Accessibility features: Accessible Entrance
Features
- Levels: One
- Stories: 1
- Patio & porch: Deck
- Exterior features: Gas Grill, Other
- Has private pool: Yes
- Pool features: In Ground
- Has view: Yes
- View description: City
- Body of water: None
Lot
- Size: 0.25 Acres
- Features: Other
Details
- Parcel number: 18 060 21 027
Construction
Type & style
- Home type: Condo
- Architectural style: Other
- Property subtype: Condominium, High Rise
- Attached to another structure: Yes
Materials
- Brick, Concrete, Other
- Roof: Other
Condition
- Resale
- New construction: No
- Year built: 1968
Utilities & green energy
- Sewer: Public Sewer
- Water: Public
- Utilities for property: Cable Available, Electricity Available, Natural Gas Available, Sewer Available, Water Available
Green energy
- Water conservation: Low-Flow Fixtures
Community & HOA
Community
- Features: Clubhouse, Fitness Center, Pool, Near Public Transport, Walk To Schools, Near Shopping
- Security: Fire Sprinkler System, Key Card Entry, Smoke Detector(s)
- Subdivision: Somerset Heights
HOA
- Has HOA: Yes
- Services included: Insurance, Maintenance Structure, Maintenance Grounds, Pest Control, Reserve Fund, Security, Sewer, Swimming, Trash
- HOA fee: $11,808 annually
Location
- Region: Decatur
Financial & listing details
- Tax assessed value: $277,000
- Annual tax amount: $3,483
- Date on market: 2/27/2025
- Cumulative days on market: 237 days
- Listing agreement: Exclusive Right To Sell
- Electric utility on property: Yes
Estimated market value
Not available
Estimated sales range
Not available
$2,254/mo
Price history
Price history
| Date | Event | Price |
|---|---|---|
| 11/17/2025 | Price change | $224,000-0.4% |
Source: | ||
| 9/4/2025 | Listed for sale | $224,900-9.7% |
Source: | ||
| 8/25/2025 | Listing removed | $249,000 |
Source: | ||
| 8/21/2025 | Listed for sale | $249,000 |
Source: | ||
| 7/22/2025 | Listing removed | $249,000 |
Source: | ||
Public tax history
Public tax history
| Year | Property taxes | Tax assessment |
|---|---|---|
| 2025 | $3,480 -0.1% | $110,800 +6.5% |
| 2024 | $3,483 +29.5% | $104,000 -3.1% |
| 2023 | $2,689 -8.8% | $107,360 +16.1% |
Find assessor info on the county website
BuyAbility℠ payment
Est. payment
$2,119/mo
Principal & interest
$872
HOA Fees
$984
Other costs
$262
Climate risks
Neighborhood: North Decatur
Nearby schools
GreatSchools rating
- 7/10Fernbank Elementary SchoolGrades: PK-5Distance: 1.5 mi
- 5/10Druid Hills Middle SchoolGrades: 6-8Distance: 2.4 mi
- 6/10Druid Hills High SchoolGrades: 9-12Distance: 0.7 mi
Schools provided by the listing agent
- Elementary: Fernbank
- Middle: Druid Hills
- High: Druid Hills
Source: GAMLS. This data may not be complete. We recommend contacting the local school district to confirm school assignments for this home.
Open to renting?
Browse rentals near this home.- Loading
- Loading
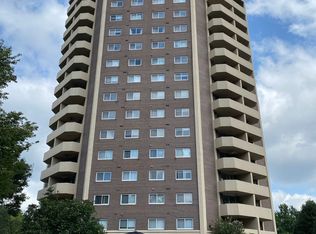
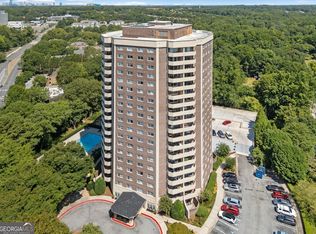
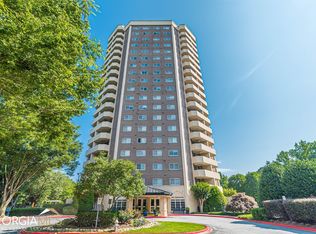
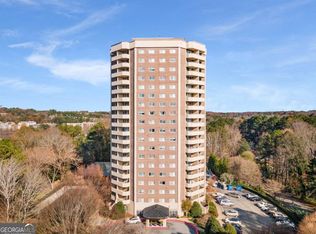
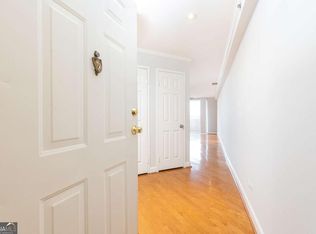

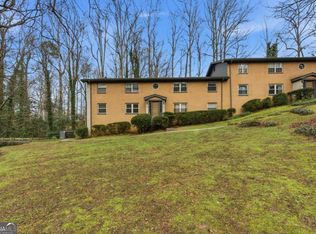
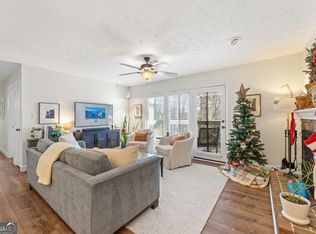
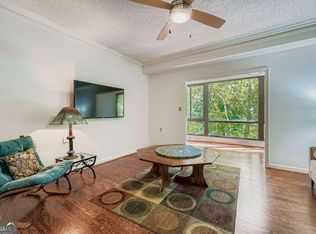
![[object Object]](https://photos.zillowstatic.com/fp/2391a4fb6bad9f8d9b34aac91bd6d6a6-p_c.jpg)
![[object Object]](https://photos.zillowstatic.com/fp/05d402b424d07fdad448537d9ea16c21-p_c.jpg)
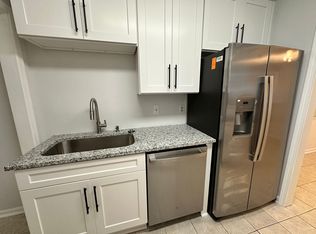
![[object Object]](https://photos.zillowstatic.com/fp/77b5f800a7f3292280e376dbc1ef13d9-p_c.jpg)