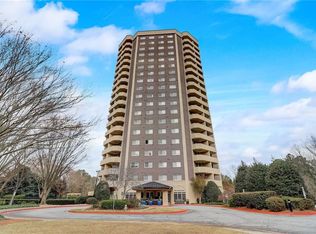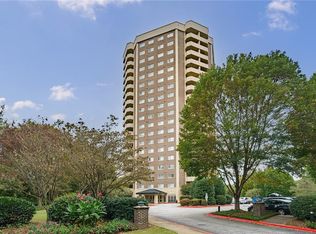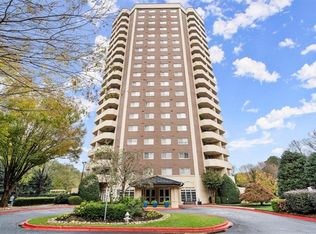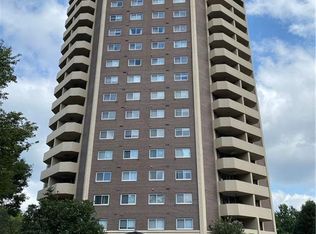Closed
$205,000
1501 Clairmont Rd APT 326, Decatur, GA 30033
2beds
1,160sqft
Condominium, Residential
Built in 1968
-- sqft lot
$224,400 Zestimate®
$177/sqft
$2,132 Estimated rent
Home value
$224,400
$206,000 - $242,000
$2,132/mo
Zestimate® history
Loading...
Owner options
Explore your selling options
What's special
Seller offering $1,500 in Buyer incentives!!!! Just completed kitchen renovation with brand new floor, granite counters, subway tile backsplash, and white cabinets! Move-in ready, fully refreshed with new paint throughout the 3rd floor, 2 bedroom, 2 full bath condo unit at Somerset Heights. This unit features one of the best located parking spaces, PLUS a large, secured storage unit in garage(which other units do not have)! The building offers an Upscale Lobby that is beautifully furnished to create spaces to socialize with residents and welcome your guests. Additionally there is a huge Clubroom with catering kitchen, Fitness Center, relaxing Library, Pool and Grilling Deck. The Association Fee covers Gas, Electricity, Water, Sewer, Trash, Building Maintenance and Property Insurance, as well as the staffing of a full-time Property Manager on site. (Taxes do not reflect homestead exemption.) Storage unit is #43.
Zillow last checked: 8 hours ago
Listing updated: March 17, 2023 at 10:54pm
Listing Provided by:
Will Fassinger,
Radius Agent, LLC,
REDEFY TEAM,
Radius Agent, LLC
Bought with:
Stephen Carson, 417785
Century 21 Connect Realty
Source: FMLS GA,MLS#: 7137051
Facts & features
Interior
Bedrooms & bathrooms
- Bedrooms: 2
- Bathrooms: 2
- Full bathrooms: 2
- Main level bathrooms: 2
- Main level bedrooms: 2
Primary bedroom
- Features: Master on Main, Roommate Floor Plan
- Level: Master on Main, Roommate Floor Plan
Bedroom
- Features: Master on Main, Roommate Floor Plan
Primary bathroom
- Features: Tub/Shower Combo
Dining room
- Features: Other
Kitchen
- Features: Laminate Counters, Cabinets Other
Heating
- Central
Cooling
- Central Air
Appliances
- Included: Dishwasher, Dryer, Refrigerator, Range Hood, Washer, Gas Range
- Laundry: Main Level
Features
- High Speed Internet
- Flooring: Hardwood, Carpet
- Windows: None
- Basement: None
- Has fireplace: No
- Fireplace features: None
- Common walls with other units/homes: 2+ Common Walls
Interior area
- Total structure area: 1,160
- Total interior livable area: 1,160 sqft
- Finished area above ground: 1,160
- Finished area below ground: 0
Property
Parking
- Total spaces: 2
- Parking features: Assigned
Accessibility
- Accessibility features: None
Features
- Levels: One
- Stories: 1
- Patio & porch: None
- Exterior features: Balcony
- Has private pool: Yes
- Pool features: In Ground, Private
- Spa features: None
- Fencing: None
- Has view: Yes
- View description: City
- Waterfront features: None
- Body of water: None
Lot
- Size: 8,712 sqft
- Features: Other
Details
- Additional structures: Other
- Parcel number: 18 060 21 012
- Other equipment: None
- Horse amenities: None
Construction
Type & style
- Home type: Condo
- Property subtype: Condominium, Residential
- Attached to another structure: Yes
Materials
- Concrete
- Foundation: None
- Roof: Other
Condition
- Resale
- New construction: No
- Year built: 1968
Utilities & green energy
- Electric: Other
- Sewer: Public Sewer
- Water: Public
- Utilities for property: Cable Available, Electricity Available, Phone Available, Sewer Available, Water Available
Green energy
- Energy efficient items: None
- Energy generation: None
Community & neighborhood
Security
- Security features: Fire Alarm, Key Card Entry, Secured Garage/Parking
Community
- Community features: Clubhouse, Fitness Center, Pool
Location
- Region: Decatur
- Subdivision: Somerset Heights Condominium
HOA & financial
HOA
- Has HOA: Yes
- HOA fee: $7,515 annually
- Services included: Electricity, Maintenance Structure, Trash, Gas, Sewer, Water, Swim, Tennis, Maintenance Grounds, Insurance
Other
Other facts
- Ownership: Condominium
- Road surface type: Paved
Price history
| Date | Event | Price |
|---|---|---|
| 3/13/2023 | Sold | $205,000-8.7%$177/sqft |
Source: | ||
| 2/21/2023 | Pending sale | $224,500$194/sqft |
Source: | ||
| 2/14/2023 | Contingent | $224,500$194/sqft |
Source: | ||
| 2/14/2023 | Pending sale | $224,500$194/sqft |
Source: | ||
| 12/30/2022 | Price change | $224,500-4.3%$194/sqft |
Source: | ||
Public tax history
| Year | Property taxes | Tax assessment |
|---|---|---|
| 2025 | $4,212 +15.8% | $95,240 +16.1% |
| 2024 | $3,637 -11.7% | $82,000 -11.8% |
| 2023 | $4,117 +18.8% | $92,920 +18.5% |
Find assessor info on the county website
Neighborhood: North Decatur
Nearby schools
GreatSchools rating
- 7/10Fernbank Elementary SchoolGrades: PK-5Distance: 1.5 mi
- 5/10Druid Hills Middle SchoolGrades: 6-8Distance: 2.4 mi
- 6/10Druid Hills High SchoolGrades: 9-12Distance: 0.7 mi
Schools provided by the listing agent
- Elementary: Fernbank
- Middle: Druid Hills
- High: Druid Hills
Source: FMLS GA. This data may not be complete. We recommend contacting the local school district to confirm school assignments for this home.
Get a cash offer in 3 minutes
Find out how much your home could sell for in as little as 3 minutes with a no-obligation cash offer.
Estimated market value$224,400
Get a cash offer in 3 minutes
Find out how much your home could sell for in as little as 3 minutes with a no-obligation cash offer.
Estimated market value
$224,400



