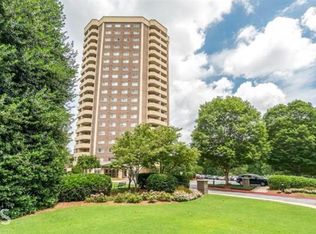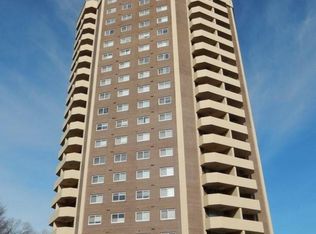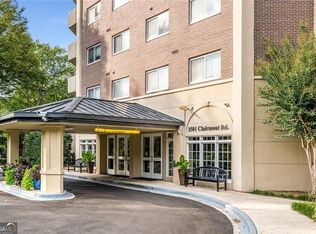GREAT CONDO 2 BED/2 BATH WITH BALCONY IN HIGHLY SOUGHT AFTER EMORY AREA. CONDO HAS UPGRADES THROUGHOUT; PROPERTY INCLUDES A POOL, CLUBHOUSE, FITNESS CENTER AND MORE!! HOA'S INCLUDE ALL UTILITIES! CLOSE TO EMORY UNIVERSITY, EMORY HOSPITAL, CDC, VA HOSPITAL, DECATUR RESTAURANTS AND SHOPS!!
This property is off market, which means it's not currently listed for sale or rent on Zillow. This may be different from what's available on other websites or public sources.



