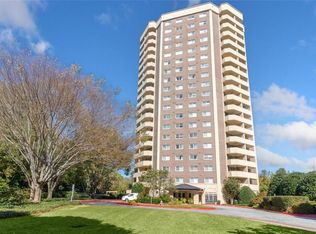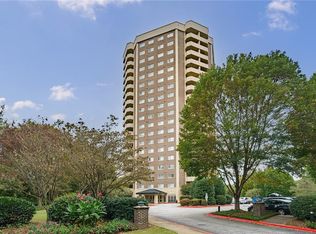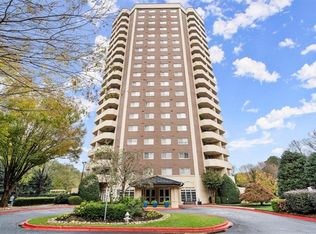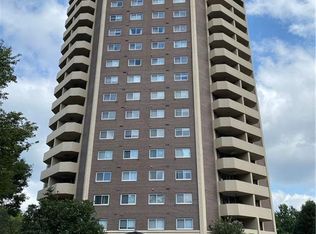Closed
$235,000
1501 Clairmont Rd APT 226, Decatur, GA 30033
2beds
1,160sqft
Condominium, Residential
Built in 1968
-- sqft lot
$230,200 Zestimate®
$203/sqft
$2,132 Estimated rent
Home value
$230,200
$214,000 - $246,000
$2,132/mo
Zestimate® history
Loading...
Owner options
Explore your selling options
What's special
Don't miss out on this lovely two-bedroom ground level condo, complete with an oversized private patio! This unit boasts a stackable washer and dryer, refrigerator, stove, and dishwasher for your convenience. Located near Emory University and Hospital, CDC, VA Hospital, downtown Decatur, shops, restaurants, and many other conveniences, this condo is perfect for those looking for easy public transportation and well-lit sidewalks. And with only a few minutes away from the interstate, getting around town has never been easier. The HOA dues cover all utilities, making budgeting a breeze. Enjoy the many building amenities, including a stunning pool and outdoor entertaining area, updated fitness center, free Wifi in the lobby and ground level, a private clubroom with a pool table, library/study room, and even a private pet run area.
Zillow last checked: 8 hours ago
Listing updated: February 10, 2024 at 03:07am
Listing Provided by:
Shakeeta McFarlane,
Known Realty Group, LLC
Bought with:
NON-MLS NMLS
Non FMLS Member
Source: FMLS GA,MLS#: 7310832
Facts & features
Interior
Bedrooms & bathrooms
- Bedrooms: 2
- Bathrooms: 2
- Full bathrooms: 2
- Main level bathrooms: 2
- Main level bedrooms: 2
Primary bedroom
- Features: Other
- Level: Other
Bedroom
- Features: Other
Primary bathroom
- Features: Soaking Tub, Tub/Shower Combo
Dining room
- Features: Open Concept
Kitchen
- Features: Cabinets White, Other Surface Counters, Other
Heating
- Central, Forced Air
Cooling
- Ceiling Fan(s), Central Air
Appliances
- Included: Dishwasher, Dryer, Microwave, Refrigerator, Washer
- Laundry: Other
Features
- High Ceilings 9 ft Main, Other
- Flooring: Carpet, Hardwood
- Windows: Double Pane Windows, Insulated Windows
- Basement: None
- Has fireplace: No
- Fireplace features: None
- Common walls with other units/homes: 2+ Common Walls
Interior area
- Total structure area: 1,160
- Total interior livable area: 1,160 sqft
Property
Parking
- Total spaces: 1
- Parking features: Assigned, Covered, Garage
- Garage spaces: 1
Accessibility
- Accessibility features: Accessible Entrance
Features
- Levels: One
- Stories: 1
- Patio & porch: Patio
- Exterior features: Other
- Pool features: In Ground
- Spa features: None
- Fencing: Brick
- Has view: Yes
- View description: City
- Waterfront features: None
- Body of water: None
Lot
- Size: 8,712 sqft
- Features: Other
Details
- Additional structures: None
- Parcel number: 18 060 21 005
- Other equipment: None
- Horse amenities: None
Construction
Type & style
- Home type: Condo
- Architectural style: Other
- Property subtype: Condominium, Residential
- Attached to another structure: Yes
Materials
- Other
- Foundation: See Remarks
- Roof: Other
Condition
- Resale
- New construction: No
- Year built: 1968
Utilities & green energy
- Electric: 110 Volts, Other
- Sewer: Public Sewer
- Water: Public
- Utilities for property: Cable Available, Electricity Available, Other
Green energy
- Energy efficient items: None
- Energy generation: None
Community & neighborhood
Security
- Security features: Carbon Monoxide Detector(s), Fire Alarm, Fire Sprinkler System, Key Card Entry, Secured Garage/Parking, Security Gate, Smoke Detector(s)
Community
- Community features: Other
Location
- Region: Decatur
- Subdivision: Somerset Heights
HOA & financial
HOA
- Has HOA: Yes
- HOA fee: $725 monthly
- Services included: Electricity, Gas, Maintenance Structure, Maintenance Grounds, Pest Control, Sewer, Swim, Tennis, Termite, Trash, Water
Other
Other facts
- Ownership: Condominium
- Road surface type: Asphalt
Price history
| Date | Event | Price |
|---|---|---|
| 1/30/2024 | Sold | $235,000-1.7%$203/sqft |
Source: | ||
| 1/2/2024 | Price change | $239,000-2.4%$206/sqft |
Source: | ||
| 12/6/2023 | Listed for sale | $245,000$211/sqft |
Source: | ||
| 8/17/2023 | Sold | $245,000$211/sqft |
Source: | ||
| 7/11/2023 | Pending sale | $245,000$211/sqft |
Source: | ||
Public tax history
| Year | Property taxes | Tax assessment |
|---|---|---|
| 2025 | $2,729 -35.5% | $95,240 -0.3% |
| 2024 | $4,229 +124.4% | $95,560 +2.8% |
| 2023 | $1,885 -12.2% | $92,920 +18.5% |
Find assessor info on the county website
Neighborhood: North Decatur
Nearby schools
GreatSchools rating
- 7/10Fernbank Elementary SchoolGrades: PK-5Distance: 1.5 mi
- 5/10Druid Hills Middle SchoolGrades: 6-8Distance: 2.4 mi
- 6/10Druid Hills High SchoolGrades: 9-12Distance: 0.7 mi
Schools provided by the listing agent
- Elementary: Fernbank
- Middle: Druid Hills
- High: Druid Hills
Source: FMLS GA. This data may not be complete. We recommend contacting the local school district to confirm school assignments for this home.
Get a cash offer in 3 minutes
Find out how much your home could sell for in as little as 3 minutes with a no-obligation cash offer.
Estimated market value$230,200
Get a cash offer in 3 minutes
Find out how much your home could sell for in as little as 3 minutes with a no-obligation cash offer.
Estimated market value
$230,200



