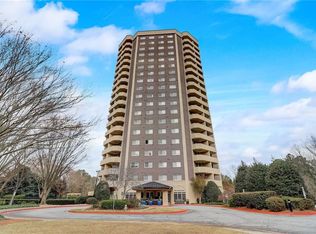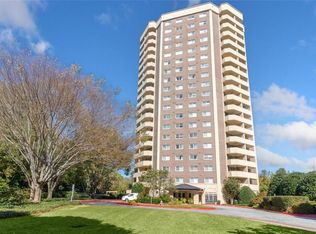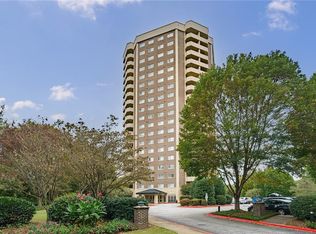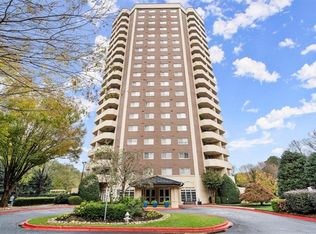Closed
$170,000
1501 Clairmont Rd APT 2016, Decatur, GA 30033
1beds
814sqft
Condominium, Residential
Built in 1968
-- sqft lot
$168,600 Zestimate®
$209/sqft
$1,620 Estimated rent
Home value
$168,600
$155,000 - $182,000
$1,620/mo
Zestimate® history
Loading...
Owner options
Explore your selling options
What's special
IDEAL LOCATION AT AN INCREDIBLY AFFORDABLE PRICE! Move-In Ready Penthouse Level One Bedroom Condo located within WALKING DISTANCE to Emory Campus and VA Hospital. This home offers a Spacious Layout with a New $11K HVAC System, Newly Renovated Kitchen, New Water Purifier, Updated Bathroom, Huge Private Balcony with Breathtaking Views, Large Bedroom with Walk-In Closet and so much more. Somerset Heights is perfectly situated in a vibrant area with easy access to Downtown Decatur, CDC, Midtown/Downtown Atlanta, Virginia Highlands and numerous restaurants and shops. Residents enjoy exclusive access to a variety of amenities including a swimming pool, fitness center, clubhouse with pool table and catering kitchen, a well-stocked library and a bike storage room. The pet-friendly community also boasts a dog park, making it ideal for animal lovers. Stay connected with complimentary WIFI available in both the lobby and ground level. HOA Dues Include All Utilities and Internet (except for cable)!
Zillow last checked: 8 hours ago
Listing updated: September 10, 2025 at 10:56pm
Listing Provided by:
COREY SAYRE,
HomeSmart 813-810-1149,
Michael Caggiano,
HomeSmart
Bought with:
Dawn Hummel, 232238
Atlanta Communities
Source: FMLS GA,MLS#: 7634423
Facts & features
Interior
Bedrooms & bathrooms
- Bedrooms: 1
- Bathrooms: 1
- Full bathrooms: 1
- Main level bathrooms: 1
- Main level bedrooms: 1
Primary bedroom
- Features: Master on Main
- Level: Master on Main
Bedroom
- Features: Master on Main
Primary bathroom
- Features: Tub/Shower Combo
Dining room
- Features: Open Concept
Kitchen
- Features: Cabinets White, Pantry, Stone Counters
Heating
- Central
Cooling
- Central Air
Appliances
- Included: Dishwasher, Disposal, Dryer, Gas Range, Microwave, Washer, Other
- Laundry: Laundry Room, Other
Features
- Walk-In Closet(s)
- Flooring: Hardwood, Stone
- Windows: Insulated Windows
- Basement: None
- Has fireplace: No
- Fireplace features: None
Interior area
- Total structure area: 814
- Total interior livable area: 814 sqft
Property
Parking
- Total spaces: 1
- Parking features: Assigned
Accessibility
- Accessibility features: Accessible Closets
Features
- Levels: One
- Stories: 1
- Patio & porch: Covered
- Exterior features: Balcony, No Dock
- Pool features: In Ground
- Spa features: None
- Fencing: None
- Has view: Yes
- View description: Trees/Woods
- Waterfront features: None
- Body of water: None
Lot
- Size: 8,712 sqft
- Features: Landscaped
Details
- Additional structures: None
- Parcel number: 18 060 22 089
- Other equipment: None
- Horse amenities: None
Construction
Type & style
- Home type: Condo
- Property subtype: Condominium, Residential
- Attached to another structure: Yes
Materials
- Brick, Concrete
- Foundation: Concrete Perimeter
- Roof: Composition
Condition
- Resale
- New construction: No
- Year built: 1968
Utilities & green energy
- Electric: 110 Volts
- Sewer: Public Sewer
- Water: Public
- Utilities for property: Cable Available, Electricity Available, Natural Gas Available, Water Available
Green energy
- Energy efficient items: None
- Energy generation: None
Community & neighborhood
Security
- Security features: Fire Alarm, Fire Sprinkler System, Key Card Entry, Secured Garage/Parking, Smoke Detector(s)
Community
- Community features: Barbecue, Clubhouse, Dog Park, Fitness Center, Homeowners Assoc, Near Public Transport, Near Schools, Near Shopping, Sidewalks
Location
- Region: Decatur
- Subdivision: Somerset Heights
HOA & financial
HOA
- Has HOA: Yes
- HOA fee: $699 monthly
- Services included: Electricity, Gas, Maintenance Grounds, Maintenance Structure, Pest Control, Swim, Trash, Utilities, Water
Other
Other facts
- Ownership: Condominium
- Road surface type: Asphalt
Price history
| Date | Event | Price |
|---|---|---|
| 9/5/2025 | Sold | $170,000+0.6%$209/sqft |
Source: | ||
| 8/28/2025 | Pending sale | $169,000$208/sqft |
Source: | ||
| 8/18/2025 | Listed for sale | $169,000-15%$208/sqft |
Source: | ||
| 7/2/2025 | Listing removed | $198,900$244/sqft |
Source: | ||
| 3/13/2025 | Listed for sale | $198,900-0.5%$244/sqft |
Source: | ||
Public tax history
| Year | Property taxes | Tax assessment |
|---|---|---|
| 2025 | $1,911 -36.2% | $70,560 +4.8% |
| 2024 | $2,997 +202.1% | $67,360 +3.1% |
| 2023 | $992 -27.1% | $65,320 +17.3% |
Find assessor info on the county website
Neighborhood: North Decatur
Nearby schools
GreatSchools rating
- 7/10Fernbank Elementary SchoolGrades: PK-5Distance: 1.5 mi
- 5/10Druid Hills Middle SchoolGrades: 6-8Distance: 2.4 mi
- 6/10Druid Hills High SchoolGrades: 9-12Distance: 0.7 mi
Schools provided by the listing agent
- Elementary: Fernbank
- Middle: Druid Hills
- High: Druid Hills
Source: FMLS GA. This data may not be complete. We recommend contacting the local school district to confirm school assignments for this home.
Get a cash offer in 3 minutes
Find out how much your home could sell for in as little as 3 minutes with a no-obligation cash offer.
Estimated market value$168,600
Get a cash offer in 3 minutes
Find out how much your home could sell for in as little as 3 minutes with a no-obligation cash offer.
Estimated market value
$168,600



