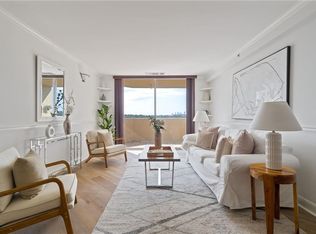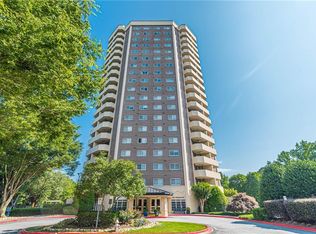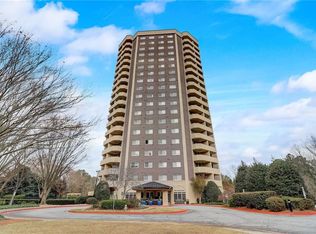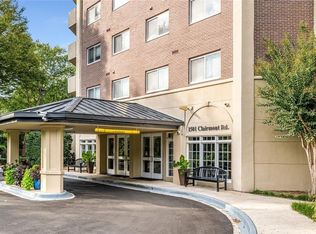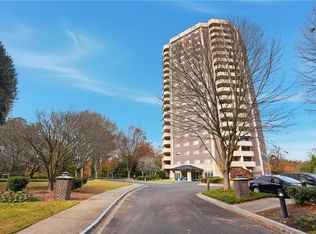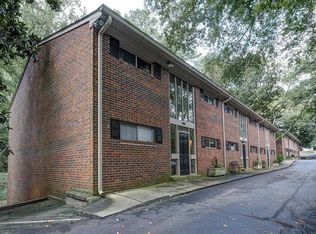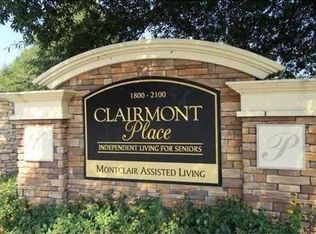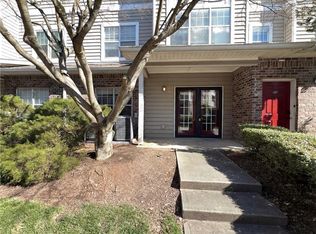All UTILITIES included in HOA fee except cable and internet. Building has great amenities: Fitness room, Clubroom, Library, Swimming pool and Grills. located near Emory University Clairmont Campus and VA Hospital, CDC and Children's Healthcare of Atlanta. Enjoy the vibrant community of Downtown Decatur is just a short drive away, with its array of shops, restaurants, and entertainment options. NEW KITCHEN APPLIANCES, HARDWOOD FLOORS, NEW INTERIOR PAINTING
Active
$155,000
1501 Clairmont Rd APT 1917, Decatur, GA 30033
1beds
723sqft
Est.:
Condominium, Residential
Built in 1968
-- sqft lot
$154,600 Zestimate®
$214/sqft
$625/mo HOA
What's special
Hardwood floorsNew interior paintingNew kitchen appliances
- 2 days |
- 161 |
- 11 |
Zillow last checked: 8 hours ago
Listing updated: February 22, 2026 at 03:04am
Listing Provided by:
Keshuai Lu,
AMGA Realty, LLC 607-621-2655
Source: FMLS GA,MLS#: 7722805
Tour with a local agent
Facts & features
Interior
Bedrooms & bathrooms
- Bedrooms: 1
- Bathrooms: 1
- Full bathrooms: 1
- Main level bathrooms: 1
- Main level bedrooms: 1
Rooms
- Room types: Other
Primary bedroom
- Features: Master on Main
- Level: Master on Main
Bedroom
- Features: Master on Main
Primary bathroom
- Features: Tub/Shower Combo
Dining room
- Features: Open Concept
Kitchen
- Features: Breakfast Bar
Heating
- Central
Cooling
- Central Air
Appliances
- Included: Dishwasher, Disposal, Double Oven, Gas Range
- Laundry: Laundry Room
Features
- Walk-In Closet(s)
- Flooring: Hardwood
- Windows: Double Pane Windows
- Basement: None
- Has fireplace: No
- Fireplace features: None
- Common walls with other units/homes: 2+ Common Walls
Interior area
- Total structure area: 723
- Total interior livable area: 723 sqft
Video & virtual tour
Property
Parking
- Total spaces: 1
- Parking features: Assigned
Accessibility
- Accessibility features: Accessible Bedroom, Accessible Closets
Features
- Levels: One
- Stories: 1
- Patio & porch: None
- Exterior features: None, No Dock
- Pool features: In Ground
- Spa features: None
- Fencing: None
- Has view: Yes
- View description: Mountain(s)
- Waterfront features: None
- Body of water: None
Lot
- Size: 0.25 Acres
- Features: Other
Details
- Additional structures: None
- Parcel number: 18 060 22 078
- Other equipment: None
- Horse amenities: None
Construction
Type & style
- Home type: Condo
- Architectural style: Other
- Property subtype: Condominium, Residential
- Attached to another structure: Yes
Materials
- Other
- Foundation: Brick/Mortar
- Roof: Other
Condition
- Resale
- New construction: No
- Year built: 1968
Utilities & green energy
- Electric: 110 Volts, 220 Volts
- Sewer: Public Sewer
- Water: Public
- Utilities for property: Electricity Available, Natural Gas Available, Phone Available
Green energy
- Energy efficient items: None
- Energy generation: None
Community & HOA
Community
- Features: None
- Security: Fire Alarm, Fire Sprinkler System
- Subdivision: Somerset Heights
HOA
- Has HOA: Yes
- Services included: Electricity, Gas, Pest Control, Sewer, Swim, Termite, Trash, Water
- HOA fee: $625 monthly
Location
- Region: Decatur
Financial & listing details
- Price per square foot: $214/sqft
- Tax assessed value: $158,400
- Annual tax amount: $1,574
- Date on market: 2/20/2026
- Cumulative days on market: 3 days
- Ownership: Condominium
- Electric utility on property: Yes
- Road surface type: None
Estimated market value
$154,600
$147,000 - $162,000
$1,586/mo
Price history
Price history
| Date | Event | Price |
|---|---|---|
| 2/20/2026 | Listed for sale | $155,000-4.3%$214/sqft |
Source: | ||
| 11/1/2025 | Listing removed | $162,000$224/sqft |
Source: | ||
| 9/26/2025 | Listed for sale | $162,000-19%$224/sqft |
Source: | ||
| 7/14/2025 | Listing removed | $199,900$276/sqft |
Source: | ||
| 3/13/2025 | Price change | $199,900-4.4%$276/sqft |
Source: | ||
| 3/11/2025 | Price change | $209,000+4.6%$289/sqft |
Source: | ||
| 11/25/2024 | Price change | $199,900-4.4%$276/sqft |
Source: | ||
| 7/16/2024 | Listed for sale | $209,000+63.9%$289/sqft |
Source: | ||
| 10/19/2018 | Sold | $127,500+62.4%$176/sqft |
Source: | ||
| 2/13/2008 | Sold | $78,500-34%$109/sqft |
Source: Public Record Report a problem | ||
| 7/25/2000 | Sold | $119,000$165/sqft |
Source: Public Record Report a problem | ||
Public tax history
Public tax history
| Year | Property taxes | Tax assessment |
|---|---|---|
| 2025 | $1,574 -5.5% | $63,360 -1.9% |
| 2024 | $1,666 +62.2% | $64,560 +3.3% |
| 2023 | $1,028 -23.7% | $62,520 +23.4% |
| 2022 | $1,347 -1.2% | $50,680 -1.3% |
| 2021 | $1,363 -2.1% | $51,360 -2% |
| 2020 | $1,392 +3.6% | $52,400 +2.7% |
| 2019 | $1,343 -37.8% | $51,000 +5.1% |
| 2018 | $2,158 +33.5% | $48,520 +34.3% |
| 2017 | $1,617 +23.3% | $36,120 +24% |
| 2016 | $1,311 | $29,120 +19.5% |
| 2014 | $1,311 | $24,360 |
| 2013 | -- | $24,360 +27.1% |
| 2012 | -- | $19,160 -41.9% |
| 2011 | -- | $33,000 |
| 2010 | $1,347 -7.3% | $33,000 -7.4% |
| 2009 | $1,453 -18.3% | $35,640 -20.2% |
| 2008 | $1,778 | $44,640 |
Find assessor info on the county website
BuyAbility℠ payment
Est. payment
$1,551/mo
Principal & interest
$799
HOA Fees
$625
Property taxes
$127
Climate risks
Neighborhood: North Decatur
Nearby schools
GreatSchools rating
- 7/10Fernbank Elementary SchoolGrades: PK-5Distance: 1.5 mi
- 5/10Druid Hills Middle SchoolGrades: 6-8Distance: 2.4 mi
- 6/10Druid Hills High SchoolGrades: 9-12Distance: 0.7 mi
Schools provided by the listing agent
- Elementary: Fernbank
- Middle: Druid Hills
- High: Druid Hills
Source: FMLS GA. This data may not be complete. We recommend contacting the local school district to confirm school assignments for this home.
