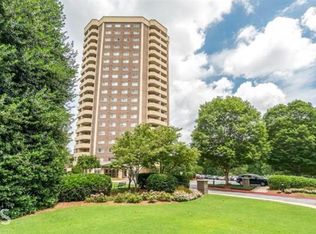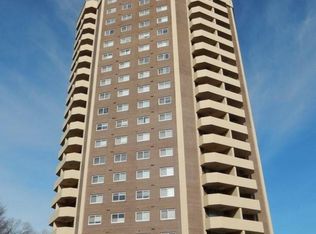Just reduced! Originally a 3 bedroom unit, converted to 2 - could easily be taken back to 2! One of the very best for easy living in Somerset Heights! Renovated and reconfigured! Gorgeous cabinetry, granite counters and marble floor in the larger-than-usual kitchen! Big bedrooms! Brand new painting! Tremendous western view from the covered balcony with ceramic tile floor - perfect for fireworks parties! Laundry closet in unit. 2 premium parking spots and extra storage, too. HOA fee includes electricity, gas, water, insurance, maintenance, trash, pest control, fitness center, pool, and reserve fund. Healthy HOA! Walking distance to the Emory campus. Minutes to CDC and VA.
This property is off market, which means it's not currently listed for sale or rent on Zillow. This may be different from what's available on other websites or public sources.


