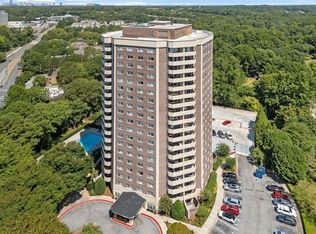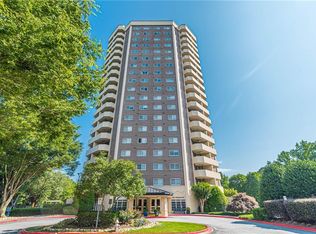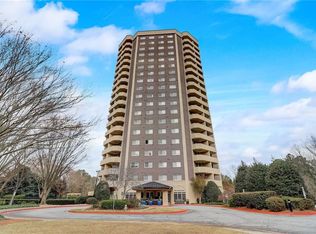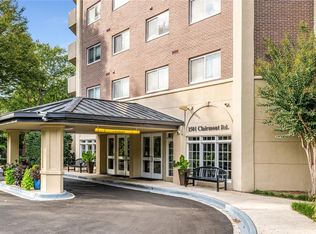Closed
$235,000
1501 Clairmont Rd APT 1624, Decatur, GA 30033
2beds
--sqft
Condominium, Residential
Built in 1968
-- sqft lot
$231,800 Zestimate®
$--/sqft
$2,056 Estimated rent
Home value
$231,800
$213,000 - $253,000
$2,056/mo
Zestimate® history
Loading...
Owner options
Explore your selling options
What's special
Location!! Walk around in gorgeous Decatur; to your favorite restaurants, shopping, and entertainment. This two bedroom, two full bath condo has all the bells and whistles. The complex has all you need, with a pool, fitness facility, library, and business center. Your unit has a spectacular view of the city from the large balcony. Inside, everything is BRAND NEW. A list of all contractor upgrades include:-Updated Kitchen - new quartz countertops & tile backsplash -new appliances stainless steel -all new flooring throughout -new Interior paint -all new plumbing fixtures -all new Sinks in Kitchen & Bathrooms -new granite countertops in bathrooms -all new lights fixtures inside & outside home -all new outlets & switches throughout home -new master Bathtub & Tile Make an appointment today and let's put your LAST name on this FRONT door!
Zillow last checked: 8 hours ago
Listing updated: June 28, 2025 at 10:58pm
Listing Provided by:
JENNIFER ASTRIN,
Astrin Real Estate
Bought with:
Kelly Wolcott, 348179
Coldwell Banker Realty
Source: FMLS GA,MLS#: 7555854
Facts & features
Interior
Bedrooms & bathrooms
- Bedrooms: 2
- Bathrooms: 2
- Full bathrooms: 2
- Main level bathrooms: 2
- Main level bedrooms: 2
Primary bedroom
- Features: Other
- Level: Other
Bedroom
- Features: Other
Primary bathroom
- Features: Tub/Shower Combo
Dining room
- Features: Open Concept
Kitchen
- Features: Pantry, Solid Surface Counters
Heating
- Central
Cooling
- Ceiling Fan(s), Central Air
Appliances
- Included: Dishwasher, Gas Water Heater, Refrigerator
- Laundry: In Hall
Features
- Other
- Flooring: Hardwood
- Windows: Double Pane Windows, Insulated Windows
- Basement: None
- Has fireplace: No
- Fireplace features: None
- Common walls with other units/homes: 2+ Common Walls
Interior area
- Total structure area: 0
- Finished area above ground: 1,160
- Finished area below ground: 0
Property
Parking
- Total spaces: 2
- Parking features: Assigned, Garage
- Garage spaces: 2
Accessibility
- Accessibility features: None
Features
- Levels: One
- Stories: 1
- Patio & porch: None
- Exterior features: Balcony, Gas Grill, No Dock
- Pool features: In Ground
- Spa features: None
- Fencing: None
- Has view: Yes
- View description: City
- Waterfront features: None
- Body of water: None
Lot
- Size: 8,712 sqft
- Features: Other
Details
- Additional structures: None
- Parcel number: 18 060 22 041
- Other equipment: None
- Horse amenities: None
Construction
Type & style
- Home type: Condo
- Architectural style: Other
- Property subtype: Condominium, Residential
- Attached to another structure: Yes
Materials
- Stucco
- Foundation: See Remarks
- Roof: Concrete
Condition
- Resale
- New construction: No
- Year built: 1968
Utilities & green energy
- Electric: Other
- Sewer: Public Sewer
- Water: Public
- Utilities for property: Cable Available, Electricity Available, Natural Gas Available, Phone Available, Sewer Available, Water Available
Green energy
- Energy efficient items: Windows
- Energy generation: None
- Water conservation: Low-Flow Fixtures
Community & neighborhood
Security
- Security features: Fire Alarm, Fire Sprinkler System, Key Card Entry, Smoke Detector(s)
Community
- Community features: Clubhouse, Fitness Center, Homeowners Assoc, Near Public Transport, Near Schools, Near Shopping, Pool
Location
- Region: Decatur
- Subdivision: Somerset Heights
HOA & financial
HOA
- Has HOA: Yes
- HOA fee: $626 monthly
- Services included: Insurance, Maintenance Grounds, Pest Control, Reserve Fund, Security, Sewer, Termite, Trash, Water
Other
Other facts
- Ownership: Fee Simple
- Road surface type: Paved
Price history
| Date | Event | Price |
|---|---|---|
| 6/25/2025 | Sold | $235,000-2% |
Source: | ||
| 5/31/2025 | Pending sale | $239,900 |
Source: | ||
| 5/31/2025 | Listed for sale | $239,900 |
Source: | ||
| 5/23/2025 | Pending sale | $239,900 |
Source: | ||
| 5/13/2025 | Price change | $239,900-3.7% |
Source: | ||
Public tax history
| Year | Property taxes | Tax assessment |
|---|---|---|
| 2024 | $4,316 +3.8% | $97,560 +4% |
| 2023 | $4,157 +12.4% | $93,840 +12.1% |
| 2022 | $3,698 +11.8% | $83,720 +11.9% |
Find assessor info on the county website
Neighborhood: North Decatur
Nearby schools
GreatSchools rating
- 7/10Fernbank Elementary SchoolGrades: PK-5Distance: 1.5 mi
- 5/10Druid Hills Middle SchoolGrades: 6-8Distance: 2.4 mi
- 6/10Druid Hills High SchoolGrades: 9-12Distance: 0.7 mi
Schools provided by the listing agent
- Elementary: Fernbank
- Middle: Druid Hills
- High: Druid Hills
Source: FMLS GA. This data may not be complete. We recommend contacting the local school district to confirm school assignments for this home.
Get a cash offer in 3 minutes
Find out how much your home could sell for in as little as 3 minutes with a no-obligation cash offer.
Estimated market value
$231,800
Get a cash offer in 3 minutes
Find out how much your home could sell for in as little as 3 minutes with a no-obligation cash offer.
Estimated market value
$231,800



