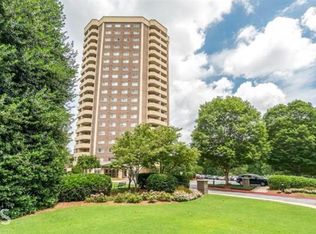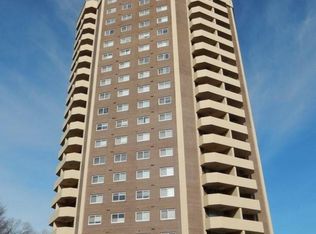Emory students/faculty/employees: free shuttle to Emory campus across the street -- no parking pass! Modern high-rise living in this beautiful 12th floor condo. Adjacent to municipally-maintained nature preserve with trails by creeks. And walk to public library. Close to Emory campus, CDC, VA Hospital, and more. Beautiful hardwood floors throughout. You'll love the kitchen with updated fixtures, granite countertops, gas range, soft-close cabinet doors. Bright white kitchen and bath with subway tile. The 12th-story view is spectacular and lots of light floods in to brighten the space. HOA fees include swimming pool, deck with grills, park-like setting, workout room, and all utilities.
This property is off market, which means it's not currently listed for sale or rent on Zillow. This may be different from what's available on other websites or public sources.


