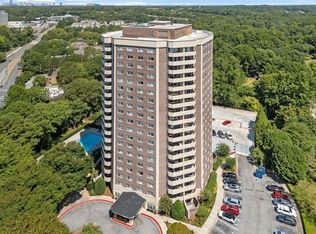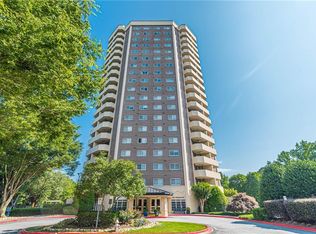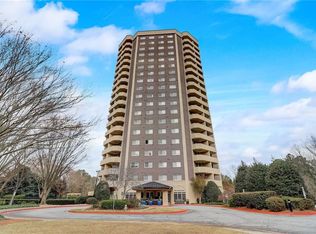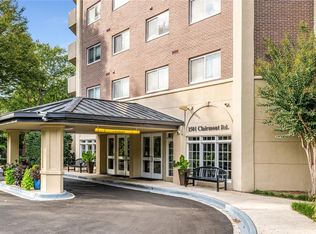Closed
$195,000
1501 Clairmont Rd APT 1024, Decatur, GA 30033
2beds
1,160sqft
Condominium, Residential
Built in 1968
-- sqft lot
$192,500 Zestimate®
$168/sqft
$2,056 Estimated rent
Home value
$192,500
$177,000 - $210,000
$2,056/mo
Zestimate® history
Loading...
Owner options
Explore your selling options
What's special
Discover this inviting 2-bedroom, 2-bathroom condo that perfectly balances comfort and accessibility, nestled in a vibrant area offering easy access to Emory University, the CDC, VA Hospital, Downtown Atlanta, and the Highlands. This specific unit comes with 2 assigned parking spaces. The premier location offers unparalleled convenience with dining options just minutes away. Stay connected with complimentary Wi-Fi available in the lobby and ground level. The comprehensive HOA services cover utilities like electricity, gas, and insurance, ensuring a stress-free lifestyle, as well as a full list of amenities such as a concierge service, shimmering swimming pool, fully-equipped gym, dedicated dog park, cozy clubhouse, and a well-stocked library for quiet moments. The master bathroom is thoughtfully designed with a tub/shower combo and accessibility handles for enhanced ease of use. The practical kitchen boasts white cabinetry, laminate countertops, and a pantry for additional storage. The open-concept dining area flows effortlessly into the living room, creating a welcoming space for entertaining. Abundant natural light fills the living room through sliding glass doors that open to a covered balcony, perfect for enjoying your morning coffee or unwinding in the evening. Additional features include recessed lighting and elegant plantation shutters. The condo also offers a laundry closet conveniently located in the hallway. Great condo in a great location. Don't miss this one!
Zillow last checked: 8 hours ago
Listing updated: May 28, 2025 at 10:53pm
Listing Provided by:
Robert Clarkson,
Century 21 Connect Realty
Bought with:
Guadalupe Rodriquez, 444762
Dwelli Inc.
Source: FMLS GA,MLS#: 7529962
Facts & features
Interior
Bedrooms & bathrooms
- Bedrooms: 2
- Bathrooms: 2
- Full bathrooms: 2
- Main level bathrooms: 2
- Main level bedrooms: 2
Primary bedroom
- Features: Roommate Floor Plan
- Level: Roommate Floor Plan
Bedroom
- Features: Roommate Floor Plan
Primary bathroom
- Features: Tub/Shower Combo
Dining room
- Features: Open Concept
Kitchen
- Features: Cabinets White, Laminate Counters, Pantry, View to Family Room
Heating
- Central, Forced Air
Cooling
- Ceiling Fan(s), Central Air
Appliances
- Included: Dishwasher, Dryer, Gas Oven, Microwave, Refrigerator, Washer
- Laundry: Laundry Closet
Features
- Recessed Lighting
- Flooring: Carpet, Hardwood, Laminate
- Windows: Plantation Shutters
- Basement: None
- Has fireplace: No
- Fireplace features: None
- Common walls with other units/homes: 2+ Common Walls
Interior area
- Total structure area: 1,160
- Total interior livable area: 1,160 sqft
- Finished area above ground: 1,160
Property
Parking
- Total spaces: 2
- Parking features: Assigned
Accessibility
- Accessibility features: Grip-Accessible Features
Features
- Levels: One
- Stories: 1
- Patio & porch: None
- Exterior features: Balcony
- Pool features: In Ground
- Spa features: None
- Fencing: None
- Has view: Yes
- View description: Other
- Waterfront features: None
- Body of water: None
Lot
- Size: 0.25 Acres
- Features: Other
Details
- Additional structures: None
- Parcel number: 18 060 21 066
- Other equipment: None
- Horse amenities: None
Construction
Type & style
- Home type: Condo
- Property subtype: Condominium, Residential
- Attached to another structure: Yes
Materials
- Concrete
- Foundation: None
- Roof: Other
Condition
- Resale
- New construction: No
- Year built: 1968
Utilities & green energy
- Electric: 110 Volts, 220 Volts
- Sewer: Public Sewer
- Water: Public
- Utilities for property: Cable Available, Electricity Available, Natural Gas Available, Phone Available, Sewer Available, Underground Utilities, Water Available
Green energy
- Energy efficient items: None
- Energy generation: None
Community & neighborhood
Security
- Security features: Fire Alarm, Fire Sprinkler System, Key Card Entry, Smoke Detector(s)
Community
- Community features: Concierge, Fitness Center, Homeowners Assoc, Near Public Transport, Near Schools, Near Shopping, Pool
Location
- Region: Decatur
- Subdivision: Somerset Heights
HOA & financial
HOA
- Has HOA: Yes
- HOA fee: $775 monthly
- Services included: Electricity, Gas, Insurance, Maintenance Grounds, Maintenance Structure, Pest Control, Reserve Fund, Sewer, Swim, Termite, Tennis, Trash, Utilities, Water
- Association phone: 404-633-3202
Other
Other facts
- Ownership: Condominium
- Road surface type: Asphalt
Price history
| Date | Event | Price |
|---|---|---|
| 5/9/2025 | Sold | $195,000-2.5%$168/sqft |
Source: | ||
| 2/25/2025 | Listed for sale | $199,900$172/sqft |
Source: | ||
| 2/25/2025 | Listing removed | $199,900$172/sqft |
Source: | ||
| 1/30/2025 | Price change | $199,900-7%$172/sqft |
Source: | ||
| 1/10/2025 | Price change | $215,000-4.4%$185/sqft |
Source: | ||
Public tax history
| Year | Property taxes | Tax assessment |
|---|---|---|
| 2024 | $2,421 +36.5% | $95,560 +2.8% |
| 2023 | $1,773 -12.8% | $92,920 +18.5% |
| 2022 | $2,035 +8.9% | $78,400 +10.2% |
Find assessor info on the county website
Neighborhood: North Decatur
Nearby schools
GreatSchools rating
- 7/10Fernbank Elementary SchoolGrades: PK-5Distance: 1.5 mi
- 5/10Druid Hills Middle SchoolGrades: 6-8Distance: 2.4 mi
- 6/10Druid Hills High SchoolGrades: 9-12Distance: 0.7 mi
Schools provided by the listing agent
- Elementary: Fernbank
- Middle: Druid Hills
- High: Druid Hills
Source: FMLS GA. This data may not be complete. We recommend contacting the local school district to confirm school assignments for this home.
Get a cash offer in 3 minutes
Find out how much your home could sell for in as little as 3 minutes with a no-obligation cash offer.
Estimated market value
$192,500
Get a cash offer in 3 minutes
Find out how much your home could sell for in as little as 3 minutes with a no-obligation cash offer.
Estimated market value
$192,500



