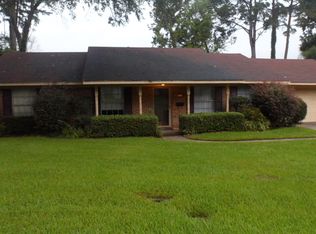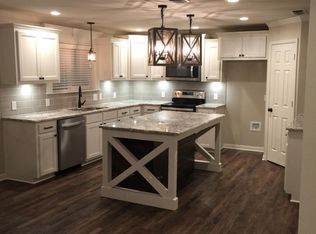Hello convenience! Move in ready home in central Longview that has all the bells and whistles. This 3 bed, 2 bath home has spacious rooms, large living area and the outdoor oasis you've been dreaming of! Home has all the updates you need: roof (2017), new air conditioning system (2018), new flooring throughout home (2017) and many more. Corner lot off of Fairmont and Centenary boasts with ample parking at the rear/side of the home with a 2 car attached garage and 1 car detached garage that's insulated and currently being used as a workshop space. Rare find in central Longview right off of McCann.
This property is off market, which means it's not currently listed for sale or rent on Zillow. This may be different from what's available on other websites or public sources.



