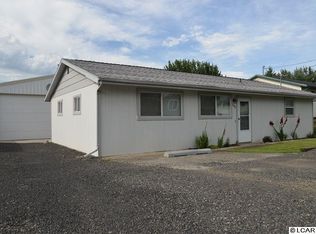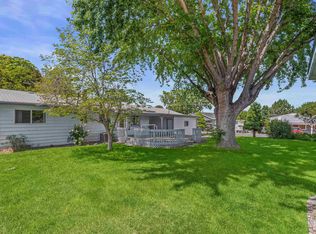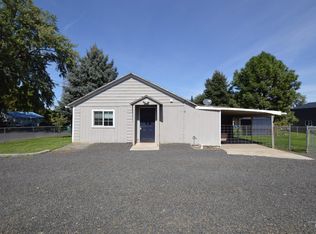Sold
Price Unknown
1501 Cedar Ave, Lewiston, ID 83501
3beds
1baths
1,819sqft
Single Family Residence
Built in 1920
6,621.12 Square Feet Lot
$349,900 Zestimate®
$--/sqft
$1,549 Estimated rent
Home value
$349,900
Estimated sales range
Not available
$1,549/mo
Zestimate® history
Loading...
Owner options
Explore your selling options
What's special
Hello beautiful! This completely renovated home is perfectly situated in a great Orchards neighborhood. Outside has a brand new roof and modern siding and windows. Inside you will find brand new flooring, drywall, and paint throughout. The kitchen is a standout with newer cabinets and stainless steel appliances, offering a sleek and functional space for cooking and entertaining. The home is equipped with major upgrades for peace of mind, including a new HVAC system and newer electrical panel—everything has been done for you! Need extra space? The large below grade storage area provides ample room for seasonal decor or bonus space. Enjoy a quiet, friendly neighborhood with easy access to schools and parks. This move-in-ready home checks all the boxes.
Zillow last checked: 8 hours ago
Listing updated: December 03, 2025 at 10:28am
Listed by:
Kyle Meredith 208-553-8350,
Real Broker LLC
Bought with:
Lindsey Canner
exp Realty, LLC
Source: IMLS,MLS#: 98950465
Facts & features
Interior
Bedrooms & bathrooms
- Bedrooms: 3
- Bathrooms: 1
- Main level bathrooms: 1
- Main level bedrooms: 3
Primary bedroom
- Level: Main
Bedroom 2
- Level: Main
Bedroom 3
- Level: Main
Dining room
- Level: Main
Family room
- Level: Main
Kitchen
- Level: Main
Heating
- Forced Air, Natural Gas
Cooling
- Central Air
Appliances
- Included: Gas Water Heater, Tank Water Heater, Dishwasher, Oven/Range Freestanding, Refrigerator, Gas Oven, Gas Range
Features
- Bed-Master Main Level, Laminate Counters, Number of Baths Main Level: 1
- Flooring: Hardwood, Tile, Carpet
- Has basement: No
- Has fireplace: No
Interior area
- Total structure area: 1,819
- Total interior livable area: 1,819 sqft
- Finished area above ground: 1,819
Property
Parking
- Total spaces: 1
- Parking features: Detached, Carport, RV Access/Parking
- Has garage: Yes
- Carport spaces: 1
Features
- Levels: One
- Fencing: Metal
Lot
- Size: 6,621 sqft
- Dimensions: 79 x 85
- Features: Standard Lot 6000-9999 SF, Corner Lot
Details
- Parcel number: RPL17960000020
Construction
Type & style
- Home type: SingleFamily
- Property subtype: Single Family Residence
Materials
- Concrete, Frame, HardiPlank Type
- Foundation: Crawl Space
- Roof: Architectural Style
Condition
- Year built: 1920
Utilities & green energy
- Water: Public
- Utilities for property: Sewer Connected, Cable Connected
Community & neighborhood
Location
- Region: Lewiston
Other
Other facts
- Listing terms: Cash,Conventional,FHA,VA Loan
- Ownership: Fee Simple
Price history
Price history is unavailable.
Public tax history
| Year | Property taxes | Tax assessment |
|---|---|---|
| 2025 | $2,763 -2.5% | $312,128 +2.6% |
| 2024 | $2,832 +68.1% | $304,075 +0.6% |
| 2023 | $1,685 +25.9% | $302,325 +55.1% |
Find assessor info on the county website
Neighborhood: 83501
Nearby schools
GreatSchools rating
- 7/10Orchards Elementary SchoolGrades: K-5Distance: 0.8 mi
- 7/10Sacajawea Junior High SchoolGrades: 6-8Distance: 0.8 mi
- 5/10Lewiston Senior High SchoolGrades: 9-12Distance: 1.4 mi
Schools provided by the listing agent
- Elementary: Orchards
- Middle: Sacajawea
- High: Lewiston
- District: Lewiston Independent School District #1
Source: IMLS. This data may not be complete. We recommend contacting the local school district to confirm school assignments for this home.


