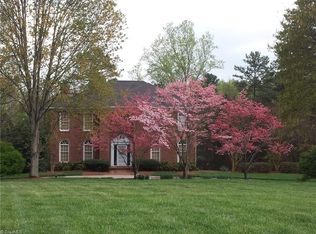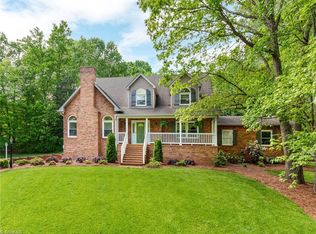Sold for $685,000
$685,000
1501 Carters Grove Rd, Clemmons, NC 27012
4beds
3,993sqft
Stick/Site Built, Residential, Single Family Residence
Built in 1996
1.13 Acres Lot
$708,300 Zestimate®
$--/sqft
$3,121 Estimated rent
Home value
$708,300
$673,000 - $744,000
$3,121/mo
Zestimate® history
Loading...
Owner options
Explore your selling options
What's special
Welcome to this stunning 4 bedroom brick home nestled on over an acre of land! Carters Grove is a unique, lovely development in Clemmons offering beautiful homes on large lots allowing space and privacy, while still in community! This home offers flexible home office options and ample entertaining spaces both indoors and out! Inside, enjoy the bright sunroom with vaulted ceiling, large flowing rooms, main level laundry room, great storage, permanent walk up stairs to the attic, and a walk out basement. And, enjoy outdoor living with a fenced yard, covered patio, open air fire pit area, deck, and a separate, private basketball court - perfect for family fun or entertaining friends! HVAC system 2019 and recent updates include a new roof (2022), gutters (2022), and a composite deck (2022), providing peace of mind and comfort. BEAUTIFUL home and MOVE IN READY!! Showings start Friday 2/16.
Zillow last checked: 8 hours ago
Listing updated: April 11, 2024 at 09:01am
Listed by:
Kirsten Ririe 336-831-7922,
Leonard Ryden Burr Real Estate
Bought with:
Bethany Tudor Symmes, 281351
Berkshire Hathaway HomeServices Carolinas Realty
Source: Triad MLS,MLS#: 1133009 Originating MLS: Winston-Salem
Originating MLS: Winston-Salem
Facts & features
Interior
Bedrooms & bathrooms
- Bedrooms: 4
- Bathrooms: 5
- Full bathrooms: 3
- 1/2 bathrooms: 2
- Main level bathrooms: 1
Primary bedroom
- Level: Second
- Dimensions: 14.67 x 19.08
Bedroom 2
- Level: Second
- Dimensions: 13.42 x 15.08
Bedroom 3
- Level: Second
- Dimensions: 12.83 x 12.58
Bedroom 4
- Level: Second
- Dimensions: 14.58 x 13.5
Breakfast
- Level: Main
- Dimensions: 15.17 x 13.08
Den
- Level: Main
- Dimensions: 14.75 x 19.08
Dining room
- Level: Main
- Dimensions: 14.5 x 11.92
Entry
- Level: Main
- Dimensions: 12.83 x 19.08
Kitchen
- Level: Main
- Dimensions: 15.25 x 13.08
Laundry
- Level: Main
- Dimensions: 10.42 x 8.42
Living room
- Level: Main
- Dimensions: 14.5 x 13.33
Office
- Level: Basement
- Dimensions: 15.08 x 12.17
Recreation room
- Level: Basement
- Dimensions: 13.92 x 18.67
Sunroom
- Level: Main
- Dimensions: 13.25 x 15.67
Heating
- Heat Pump, Electric
Cooling
- Central Air
Appliances
- Included: Oven, Dishwasher, Disposal, Double Oven, Cooktop, Electric Water Heater
- Laundry: Dryer Connection, Main Level, Washer Hookup
Features
- Ceiling Fan(s), Dead Bolt(s), Pantry, Separate Shower, Solid Surface Counter, Vaulted Ceiling(s)
- Flooring: Carpet, Tile, Wood
- Doors: Arched Doorways
- Basement: Finished, Basement
- Attic: Permanent Stairs
- Number of fireplaces: 2
- Fireplace features: Basement, Den
Interior area
- Total structure area: 3,993
- Total interior livable area: 3,993 sqft
- Finished area above ground: 3,307
- Finished area below ground: 686
Property
Parking
- Total spaces: 2
- Parking features: Garage, Driveway, Garage Door Opener, Attached, Basement
- Attached garage spaces: 2
- Has uncovered spaces: Yes
Features
- Levels: Two
- Stories: 2
- Patio & porch: Porch
- Exterior features: Lighting
- Pool features: None
- Fencing: Fenced,Partial
Lot
- Size: 1.13 Acres
- Features: Dead End, Partially Cleared, Partially Wooded
- Residential vegetation: Partially Wooded
Details
- Parcel number: 5884572080
- Zoning: RS30
- Special conditions: Owner Sale
Construction
Type & style
- Home type: SingleFamily
- Property subtype: Stick/Site Built, Residential, Single Family Residence
Materials
- Brick, Masonite
Condition
- Year built: 1996
Utilities & green energy
- Sewer: Septic Tank
- Water: Public
Community & neighborhood
Security
- Security features: Security System, Carbon Monoxide Detector(s), Smoke Detector(s)
Location
- Region: Clemmons
- Subdivision: Carters Grove
HOA & financial
HOA
- Has HOA: Yes
- HOA fee: $300 annually
Other
Other facts
- Listing agreement: Exclusive Right To Sell
- Listing terms: Cash,Conventional
Price history
| Date | Event | Price |
|---|---|---|
| 3/22/2024 | Sold | $685,000-1% |
Source: | ||
| 2/27/2024 | Pending sale | $692,000 |
Source: | ||
| 2/16/2024 | Listed for sale | $692,000+36.2% |
Source: | ||
| 10/15/2021 | Sold | $508,000-2.3% |
Source: | ||
| 9/9/2021 | Pending sale | $519,900$130/sqft |
Source: | ||
Public tax history
| Year | Property taxes | Tax assessment |
|---|---|---|
| 2025 | $4,931 +12.9% | $619,400 +40.2% |
| 2024 | $4,368 +4.8% | $441,800 |
| 2023 | $4,169 | $441,800 |
Find assessor info on the county website
Neighborhood: 27012
Nearby schools
GreatSchools rating
- 7/10Southwest ElementaryGrades: PK-5Distance: 1.1 mi
- 4/10Meadowlark MiddleGrades: 6-8Distance: 3.2 mi
- 8/10West Forsyth HighGrades: 9-12Distance: 1 mi
Get a cash offer in 3 minutes
Find out how much your home could sell for in as little as 3 minutes with a no-obligation cash offer.
Estimated market value$708,300
Get a cash offer in 3 minutes
Find out how much your home could sell for in as little as 3 minutes with a no-obligation cash offer.
Estimated market value
$708,300

