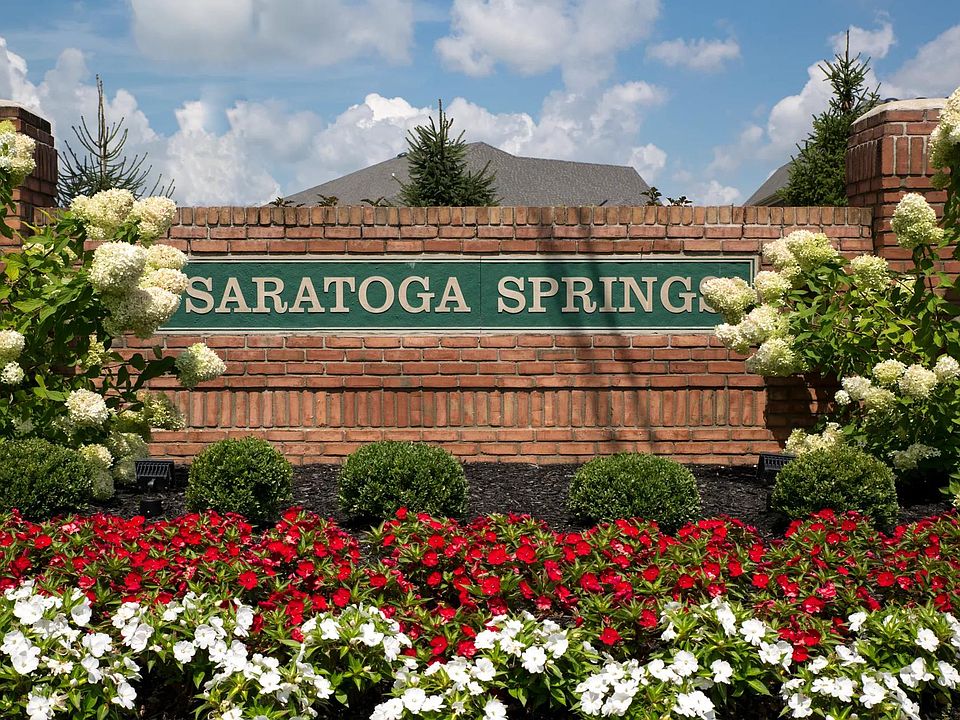The Beachwood presents comfortable one-level living in an open arrangement of the family room with fireplace, a spacious kitchen that includes quartz countertops and a generous serving island along with an area for dining. The flex room, complete with wainscoting and double glass doors, can be used as a home office or additional dining space. The primary suite includes a super-sized shower, double buwl vanity and quartz countertops. Enjoy greater ceiling height in the finished lower level showcasing a rec room with wet bar, additional bedroom/den, and full bath. This home is located in the desireable Saratoga Springs neighborhood of Triple Crown.
New construction
$529,900
1501 Brumfield Court Union Ky, Union, KY 41091
3beds
2,679sqft
Patio Home, Residential, Single Family Residence
Built in 2024
-- sqft lot
$-- Zestimate®
$198/sqft
$510/mo HOA
What's special
Family room with fireplaceGenerous serving islandSpacious kitchenFinished lower levelFlex roomQuartz countertopsDouble glass doors
- 120 days
- on Zillow |
- 148 |
- 4 |
Zillow last checked: 7 hours ago
Listing updated: March 20, 2025 at 11:49am
Listed by:
John Heisler 859-468-9032,
Drees/Zaring Realty
Source: NKMLS,MLS#: 628922
Travel times
Schedule tour
Select your preferred tour type — either in-person or real-time video tour — then discuss available options with the builder representative you're connected with.
Select a date
Facts & features
Interior
Bedrooms & bathrooms
- Bedrooms: 3
- Bathrooms: 3
- Full bathrooms: 3
Primary bedroom
- Description: Carpet
- Level: First
- Area: 225
- Dimensions: 15 x 15
Other
- Description: Carpet
- Level: Lower
- Area: 378
- Dimensions: 14 x 27
Breakfast room
- Description: Hard Surface Flooring
- Level: First
- Area: 104
- Dimensions: 8 x 13
Entry
- Description: Hard Surface Flooring
- Level: First
- Area: 108
- Dimensions: 18 x 6
Family room
- Description: Hard Surface Flooring
- Level: First
- Area: 323
- Dimensions: 17 x 19
Kitchen
- Description: Hard Surface Flooring
- Level: First
- Area: 182
- Dimensions: 13 x 14
Laundry
- Description: Hard Surface Flooring
- Level: First
- Area: 48
- Dimensions: 8 x 6
Other
- Description: Flex Room; Hard Surface Flooring
- Level: First
- Area: 130
- Dimensions: 13 x 10
Primary bath
- Description: Hard Surface Flooring
- Level: First
- Area: 72
- Dimensions: 9 x 8
Heating
- Forced Air
Cooling
- Central Air
Appliances
- Included: Electric Oven, Dishwasher, Disposal, Microwave
Features
- Kitchen Island, Wet Bar, Walk-In Closet(s), Tray Ceiling(s), Storage, Smart Thermostat, Smart Home, Pantry, Open Floorplan, Entrance Foyer, Eat-in Kitchen, Double Vanity, Built-in Features, Ceiling Fan(s), Recessed Lighting, Wired for Data
- Windows: Vinyl Frames
- Basement: Full
- Number of fireplaces: 1
- Fireplace features: Electric
Interior area
- Total structure area: 2,679
- Total interior livable area: 2,679 sqft
Property
Parking
- Total spaces: 2
- Parking features: Garage, Garage Door Opener, Garage Faces Front
- Garage spaces: 2
Features
- Levels: One
- Stories: 1
- Patio & porch: Covered, Patio
Lot
- Features: Corner Lot
Details
- Zoning description: Residential
Construction
Type & style
- Home type: SingleFamily
- Architectural style: Craftsman
- Property subtype: Patio Home, Residential, Single Family Residence
Materials
- HardiPlank Type, Brick, Concrete, Stone
- Foundation: Poured Concrete
- Roof: Shingle
Condition
- New Construction
- New construction: Yes
- Year built: 2024
Details
- Builder name: Drees Homes
Utilities & green energy
- Sewer: Public Sewer
- Water: Public
- Utilities for property: Cable Available, Natural Gas Available
Community & HOA
Community
- Subdivision: Triple Crown - Saratoga Springs
HOA
- Has HOA: Yes
- Services included: Maintenance Grounds, Snow Removal, Trash
- HOA fee: $260 monthly
- Second HOA fee: $250 monthly
Location
- Region: Union
Financial & listing details
- Price per square foot: $198/sqft
- Date on market: 1/2/2025
About the community
Clubhouse
If you're looking for low-maintenance living in a luxury lifestyle setting, discover new patio homes by Drees at Saratoga Springs at Triple Crown in Union, KY. From a private beautifully landscaped entranceway off Hicks Pike, you'll view an intimate collection of beautiful home sites with treed backdrops and open green space. You'll choose from a selection of open spacious new ranch-style homes, offering all the included features today's buyers desire. Plus, you'll have access to all the great neighborhood amenities at Triple Crown, a popular golf and swim club community. And its location provides easy access to great area shopping, restaurants and entertainment on Rt. 42 in the Florence, KY area.
Source: Drees Homes

