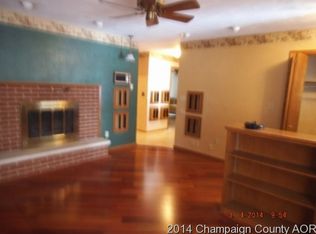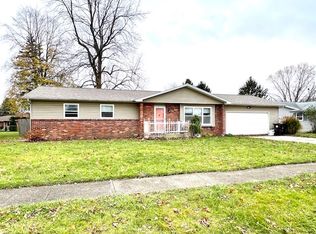Closed
$200,000
1501 Birch Dr, Rantoul, IL 61866
3beds
1,920sqft
Single Family Residence
Built in ----
0.29 Acres Lot
$214,200 Zestimate®
$104/sqft
$1,575 Estimated rent
Home value
$214,200
$193,000 - $233,000
$1,575/mo
Zestimate® history
Loading...
Owner options
Explore your selling options
What's special
Sprawling ranch in the highly sought after Bethany Park Subdivision. This partially brick ranch flexes over 1900 sq ft of high quality living space. It doesn't stop there. Many infrastructural improvements have already been made, this way you can move right in without the concern of any big ticket expenses coming your way in the near future. New roof, large custom trek deck, ext. paint all done in 2021. New metal sided garden shed w/power in 2015. The inside has been beautifully maintained and has several modest updates as well. Large kitchen with trendy oak cabinets, a SS Electrolux Fridge, SS dishwasher and microwave. Central Vac was redone approximately 7 years ago with a new vac system, and portals to the garage even to vacuum out the car. The home also offers plenty of spaces ot escape. 2 large living areas and an additional large dining room. Kitchen is opened to a breakfast nook which opens into the oversized family room. 3 huge bedrooms with carpet. The master bedroom has its own private access to the custom trek deck for convenient breakfast and evening sits. 2 car garage that is also heated with a newer natural gas heating system. It also offers a pull-down ladder with loads of upstairs storage. The yard is meticulously maintained and offers a serene park-like setting off the rear of the home.
Zillow last checked: 8 hours ago
Listing updated: October 29, 2025 at 01:28pm
Listing courtesy of:
Nate Evans 217-493-9297,
eXp Realty-Mahomet
Bought with:
Tony Piraino
Brinkoetter REALTORS®
Source: MRED as distributed by MLS GRID,MLS#: 11835567
Facts & features
Interior
Bedrooms & bathrooms
- Bedrooms: 3
- Bathrooms: 2
- Full bathrooms: 2
Primary bedroom
- Features: Flooring (Carpet), Bathroom (Full)
- Level: Main
- Area: 156 Square Feet
- Dimensions: 13X12
Bedroom 2
- Features: Flooring (Carpet)
- Level: Main
- Area: 204 Square Feet
- Dimensions: 12X17
Bedroom 3
- Features: Flooring (Carpet)
- Level: Main
- Area: 156 Square Feet
- Dimensions: 12X13
Eating area
- Features: Flooring (Vinyl)
- Level: Main
- Area: 110 Square Feet
- Dimensions: 10X11
Family room
- Features: Flooring (Carpet)
- Level: Main
- Area: 255 Square Feet
- Dimensions: 17X15
Kitchen
- Features: Kitchen (Eating Area-Table Space), Flooring (Vinyl)
- Level: Main
- Area: 144 Square Feet
- Dimensions: 16X9
Living room
- Features: Flooring (Carpet)
- Level: Main
- Area: 450 Square Feet
- Dimensions: 25X18
Heating
- Natural Gas
Cooling
- Central Air
Appliances
- Included: Range, Microwave, Dishwasher, Refrigerator
- Laundry: Main Level
Features
- 1st Floor Bedroom, 1st Floor Full Bath
- Basement: Crawl Space
- Attic: Pull Down Stair
Interior area
- Total structure area: 1,920
- Total interior livable area: 1,920 sqft
- Finished area below ground: 0
Property
Parking
- Total spaces: 2
- Parking features: On Site, Garage Owned, Attached, Garage
- Attached garage spaces: 2
Accessibility
- Accessibility features: No Disability Access
Features
- Stories: 1
- Patio & porch: Deck, Patio
Lot
- Size: 0.29 Acres
- Dimensions: 90X134X90X144
Details
- Parcel number: 140336352017
- Special conditions: None
Construction
Type & style
- Home type: SingleFamily
- Architectural style: Ranch
- Property subtype: Single Family Residence
Materials
- Brick, Other
Condition
- New construction: No
Utilities & green energy
- Electric: 100 Amp Service
- Sewer: Public Sewer
- Water: Public
Community & neighborhood
Community
- Community features: Curbs, Sidewalks, Street Paved
Location
- Region: Rantoul
- Subdivision: Bethany Park
Other
Other facts
- Listing terms: Cash
- Ownership: Fee Simple
Price history
| Date | Event | Price |
|---|---|---|
| 8/18/2023 | Sold | $200,000+8.2%$104/sqft |
Source: | ||
| 8/5/2023 | Pending sale | $184,900$96/sqft |
Source: | ||
| 8/4/2023 | Listed for sale | $184,900+54.7%$96/sqft |
Source: | ||
| 10/15/2014 | Sold | $119,500-8%$62/sqft |
Source: | ||
| 8/5/2014 | Listed for sale | $129,900$68/sqft |
Source: Town & Country Realty CentIL #2143700 Report a problem | ||
Public tax history
| Year | Property taxes | Tax assessment |
|---|---|---|
| 2024 | $5,942 +104.1% | $62,080 +12.1% |
| 2023 | $2,911 -4.7% | $55,380 +12% |
| 2022 | $3,053 -2.5% | $49,450 +7.1% |
Find assessor info on the county website
Neighborhood: 61866
Nearby schools
GreatSchools rating
- 2/10Eastlawn Elementary SchoolGrades: K-5Distance: 0.2 mi
- 5/10J W Eater Jr High SchoolGrades: 6-8Distance: 1.3 mi
- 2/10Rantoul Twp High SchoolGrades: 9-12Distance: 0.9 mi
Schools provided by the listing agent
- Elementary: Rantoul Elementary School
- Middle: Rantoul Junior High School
- High: Rantoul High School
- District: 137
Source: MRED as distributed by MLS GRID. This data may not be complete. We recommend contacting the local school district to confirm school assignments for this home.

Get pre-qualified for a loan
At Zillow Home Loans, we can pre-qualify you in as little as 5 minutes with no impact to your credit score.An equal housing lender. NMLS #10287.

