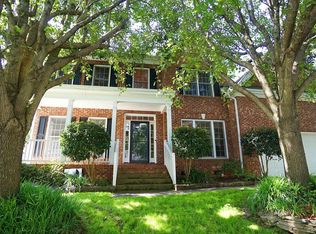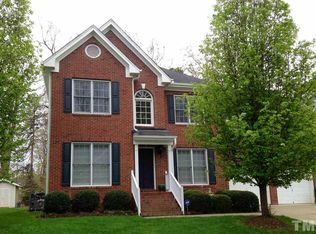Sold for $621,000
$621,000
1501 Autumn Ridge Dr, Durham, NC 27712
4beds
3,189sqft
Single Family Residence, Residential
Built in 2002
10,018.8 Square Feet Lot
$591,200 Zestimate®
$195/sqft
$2,751 Estimated rent
Home value
$591,200
$544,000 - $638,000
$2,751/mo
Zestimate® history
Loading...
Owner options
Explore your selling options
What's special
Welcome to this beautifully renovated home, where every detail has been carefully curated to impress. Step inside and be captivated by the open-concept kitchen with custom cabinets and recent full renovation, seamlessly flowing into an incredible sunroom—ideal for morning coffee or evening relaxation. This spacious home features 4 bedrooms, 2.5 baths, and an inviting loft area upstairs, perfect for a children's play area or secondary living space to enjoy those upcoming football games. The property boasts premium LVP flooring, a formal dining room, cozy gas fireplace, surround sound speakers, a Wi-Fi-enabled garage door, and elegant plantation shutters. Stay cool with two brand-new HVAC units installed in 2024. Storage is never an issue here, with generous closet space in every room and a walk-up unfinished attic offering over 700 sq ft—ready to be transformed into an additional living area or bonus room. The large stamped concrete patio and fully fenced backyard are perfect for family fun, complete with a swing set and storage unit. Plus, outdoor enthusiasts will love the proximity to Eno River State Park, less than 10 minutes away, offering hiking trails and scenic views. For those who enjoy golf, Umstead Pines Golf Club is also nearby, providing great outdoor fun just around the corner. Make this stunning Home Sweet Home your own and start creating memories today! Special Financing/Closing Cost Promotions available through preferred lender. Ask for more information.
Zillow last checked: 8 hours ago
Listing updated: March 01, 2025 at 07:59am
Listed by:
Darrena Yehia 910-985-0605,
EXP Realty LLC
Bought with:
Tyler Chestnutt, 293950
EXP Realty LLC
Source: Doorify MLS,MLS#: 10046940
Facts & features
Interior
Bedrooms & bathrooms
- Bedrooms: 4
- Bathrooms: 3
- Full bathrooms: 2
- 1/2 bathrooms: 1
Heating
- Central
Cooling
- Central Air, Multi Units
Appliances
- Included: Dishwasher, Dryer, Exhaust Fan, Free-Standing Gas Oven, Free-Standing Gas Range, Ice Maker, Microwave, Oven, Range, Refrigerator, Self Cleaning Oven, Stainless Steel Appliance(s), Washer
Features
- Flooring: Vinyl
- Windows: Plantation Shutters
- Basement: Crawl Space
- Number of fireplaces: 1
- Fireplace features: Gas, Living Room
Interior area
- Total structure area: 3,189
- Total interior livable area: 3,189 sqft
- Finished area above ground: 3,189
- Finished area below ground: 0
Property
Parking
- Total spaces: 4
- Parking features: Garage - Attached
- Attached garage spaces: 2
Features
- Levels: Two
- Stories: 2
- Patio & porch: Patio
- Exterior features: Fenced Yard, Playground, Storage
- Fencing: Back Yard, Fenced, Full, Wood
- Has view: Yes
Lot
- Size: 10,018 sqft
Details
- Additional structures: Shed(s)
- Parcel number: 0814890863
- Special conditions: Standard
Construction
Type & style
- Home type: SingleFamily
- Architectural style: Traditional
- Property subtype: Single Family Residence, Residential
Materials
- Brick, Fiber Cement
- Foundation: Other
- Roof: Shingle
Condition
- New construction: No
- Year built: 2002
Utilities & green energy
- Sewer: Public Sewer
- Water: Public
Community & neighborhood
Location
- Region: Durham
- Subdivision: Autumn Ridge
HOA & financial
HOA
- Has HOA: Yes
- HOA fee: $180 annually
- Amenities included: Management
- Services included: Maintenance Grounds
Price history
| Date | Event | Price |
|---|---|---|
| 10/9/2024 | Sold | $621,000+1%$195/sqft |
Source: | ||
| 8/26/2024 | Pending sale | $615,000$193/sqft |
Source: | ||
| 8/15/2024 | Listed for sale | $615,000+9.8%$193/sqft |
Source: | ||
| 2/16/2023 | Sold | $560,000-4.9%$176/sqft |
Source: | ||
| 1/20/2023 | Pending sale | $589,000$185/sqft |
Source: | ||
Public tax history
| Year | Property taxes | Tax assessment |
|---|---|---|
| 2025 | $6,134 +31.3% | $618,801 +84.7% |
| 2024 | $4,673 +12.6% | $335,000 +5.8% |
| 2023 | $4,148 +8% | $316,698 +5.5% |
Find assessor info on the county website
Neighborhood: 27712
Nearby schools
GreatSchools rating
- 8/10Easley ElementaryGrades: K-5Distance: 0.9 mi
- 7/10George L Carrington MiddleGrades: 6-8Distance: 1.1 mi
- 2/10Northern HighGrades: 9-12Distance: 1.6 mi
Schools provided by the listing agent
- Elementary: Durham - Easley
- Middle: Durham - Carrington
- High: Durham - Northern
Source: Doorify MLS. This data may not be complete. We recommend contacting the local school district to confirm school assignments for this home.
Get a cash offer in 3 minutes
Find out how much your home could sell for in as little as 3 minutes with a no-obligation cash offer.
Estimated market value$591,200
Get a cash offer in 3 minutes
Find out how much your home could sell for in as little as 3 minutes with a no-obligation cash offer.
Estimated market value
$591,200

