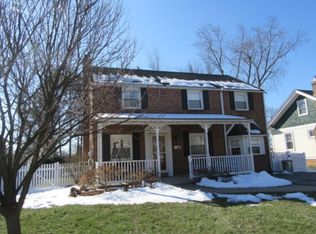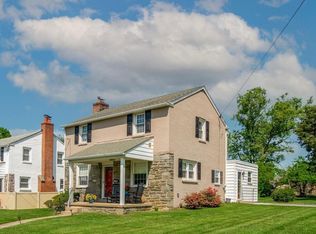Sold for $485,000 on 06/26/25
$485,000
1501 Ashton Rd, Havertown, PA 19083
3beds
2,071sqft
Single Family Residence
Built in 1950
8,276 Square Feet Lot
$491,700 Zestimate®
$234/sqft
$3,001 Estimated rent
Home value
$491,700
$443,000 - $546,000
$3,001/mo
Zestimate® history
Loading...
Owner options
Explore your selling options
What's special
Welcome to 1501 Ashton Road, a charming Cape Cod nestled on a desirable corner lot in sought-after Havertown. Located in the sought-after Haverford Township School District and offering easy access to Route 476, this home blends classic character with everyday convenience. Step inside to discover a warm and inviting main level featuring a spacious living room with a cozy fireplace, a formal dining room perfect for gatherings, and a versatile den complete with a wood-burning stove—ideal for relaxing evenings or a home office. The kitchen offers ample cabinet space, an electric cooktop, double oven, a dishwasher, and tile flooring, ready to inspire your culinary creativity. The main floor also features the convenience of a primary bedroom and a full bathroom, offering flexible living options. Upstairs, you'll find two additional generously sized bedrooms and a full bathroom with a shower stall. The basement provides plenty of storage or the opportunity to create additional living space. Enjoy the benefits of both private driveway parking and abundant street parking, all while savoring the peaceful setting of a well-established neighborhood. Don’t miss the chance to make this Havertown classic your new home!
Zillow last checked: 8 hours ago
Listing updated: June 26, 2025 at 10:06am
Listed by:
Joshua McKnight 267-275-5774,
Keller Williams Real Estate-Horsham,
Listing Team: Josh And Jenn Mcknight Team, Co-Listing Team: Josh And Jenn Mcknight Team,Co-Listing Agent: Jennifer M Mcknight 215-990-0718,
Keller Williams Real Estate-Horsham
Bought with:
Diana Escobar-Wachter, RS338478
EXP Realty, LLC
Source: Bright MLS,MLS#: PADE2090834
Facts & features
Interior
Bedrooms & bathrooms
- Bedrooms: 3
- Bathrooms: 2
- Full bathrooms: 2
- Main level bathrooms: 1
- Main level bedrooms: 1
Primary bedroom
- Level: Main
- Area: 180 Square Feet
- Dimensions: 12 x 15
Bedroom 1
- Level: Upper
- Area: 132 Square Feet
- Dimensions: 11 x 12
Bedroom 2
- Level: Upper
- Area: 140 Square Feet
- Dimensions: 20 x 7
Den
- Level: Main
- Area: 289 Square Feet
- Dimensions: 17 x 17
Dining room
- Level: Main
- Area: 130 Square Feet
- Dimensions: 13 x 10
Other
- Level: Upper
Other
- Level: Main
Kitchen
- Level: Main
- Area: 104 Square Feet
- Dimensions: 13 x 8
Living room
- Level: Main
- Area: 247 Square Feet
- Dimensions: 13 x 19
Heating
- Forced Air, Natural Gas
Cooling
- Central Air, Electric
Appliances
- Included: Microwave, Dishwasher, Disposal, Dryer, Double Oven, Washer, Cooktop, Electric Water Heater
Features
- Ceiling Fan(s), Chair Railings, Dining Area, Exposed Beams, Recessed Lighting
- Flooring: Carpet, Wood, Other
- Basement: Unfinished
- Number of fireplaces: 1
- Fireplace features: Wood Burning Stove
Interior area
- Total structure area: 2,071
- Total interior livable area: 2,071 sqft
- Finished area above ground: 2,071
- Finished area below ground: 0
Property
Parking
- Parking features: Driveway, On Street
- Has uncovered spaces: Yes
Accessibility
- Accessibility features: Other Bath Mod
Features
- Levels: One and One Half
- Stories: 1
- Patio & porch: Porch
- Exterior features: Sidewalks
- Pool features: None
Lot
- Size: 8,276 sqft
- Dimensions: 60.00 x 150.00
Details
- Additional structures: Above Grade, Below Grade
- Parcel number: 22010013600
- Zoning: RES
- Special conditions: Standard
Construction
Type & style
- Home type: SingleFamily
- Architectural style: Cape Cod
- Property subtype: Single Family Residence
Materials
- Brick, Aluminum Siding
- Foundation: Other
- Roof: Shingle
Condition
- New construction: No
- Year built: 1950
Utilities & green energy
- Sewer: Public Sewer
- Water: Public
Community & neighborhood
Location
- Region: Havertown
- Subdivision: None Available
- Municipality: HAVERFORD TWP
Other
Other facts
- Listing agreement: Exclusive Right To Sell
- Listing terms: Cash,Conventional,FHA
- Ownership: Fee Simple
Price history
| Date | Event | Price |
|---|---|---|
| 6/26/2025 | Sold | $485,000-2.8%$234/sqft |
Source: | ||
| 5/23/2025 | Pending sale | $499,000$241/sqft |
Source: | ||
| 5/16/2025 | Listed for sale | $499,000$241/sqft |
Source: | ||
Public tax history
| Year | Property taxes | Tax assessment |
|---|---|---|
| 2025 | $8,372 +6.2% | $306,530 |
| 2024 | $7,882 +2.9% | $306,530 |
| 2023 | $7,658 +2.4% | $306,530 |
Find assessor info on the county website
Neighborhood: 19083
Nearby schools
GreatSchools rating
- 8/10Lynnewood El SchoolGrades: K-5Distance: 0.4 mi
- 9/10Haverford Middle SchoolGrades: 6-8Distance: 1.1 mi
- 10/10Haverford Senior High SchoolGrades: 9-12Distance: 1.3 mi
Schools provided by the listing agent
- District: Haverford Township
Source: Bright MLS. This data may not be complete. We recommend contacting the local school district to confirm school assignments for this home.

Get pre-qualified for a loan
At Zillow Home Loans, we can pre-qualify you in as little as 5 minutes with no impact to your credit score.An equal housing lender. NMLS #10287.
Sell for more on Zillow
Get a free Zillow Showcase℠ listing and you could sell for .
$491,700
2% more+ $9,834
With Zillow Showcase(estimated)
$501,534
