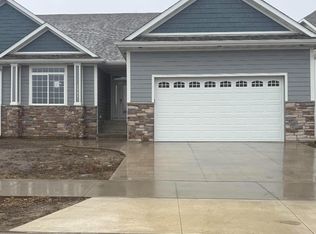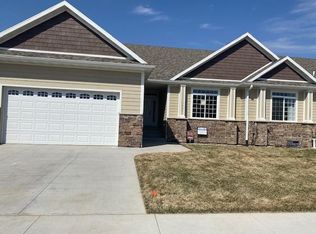Closed
$530,000
1501 Alexander Rd NE, Rochester, MN 55906
4beds
3,726sqft
Townhouse Detached
Built in 2022
3,484.8 Square Feet Lot
$536,800 Zestimate®
$142/sqft
$2,847 Estimated rent
Home value
$536,800
$494,000 - $585,000
$2,847/mo
Zestimate® history
Loading...
Owner options
Explore your selling options
What's special
This stunning 4 bed, 3 bath townhome boasts impeccable finishes that will leave you in awe. Features include granite countertops throughout, 9 & 10 ft ceilings, a spacious kitchen with a huge pantry, updated stainless steel appliances, & complementing backsplash, as well as a cozy and warm sunroom with access to the balcony (composite decking). The master bedroom is a retreat with an ensuite bath featuring floor-to-ceiling tiled shower and a large walk-in closet. Main floor laundry room has a sink and ample storage space. The lower level showcases a wet bar, microwave & granite countertop, a spacious family room with a beautiful fireplace, walk-out to the patio, and a den for a versatile space that can be customized to meet your needs. The two bedrooms are complete with ceiling fans and spacious closets. Enjoy the many benefits of maintenance free living with an association, and enjoy both luxury & comfort all in one beautiful package! Interior photos represent a model of another unit.
Zillow last checked: 8 hours ago
Listing updated: May 19, 2025 at 07:03pm
Listed by:
Charles A Campbell 561-632-9673,
List With Freedom
Bought with:
Jaime Rivera
Dwell Realty Group LLC
Source: NorthstarMLS as distributed by MLS GRID,MLS#: 6682710
Facts & features
Interior
Bedrooms & bathrooms
- Bedrooms: 4
- Bathrooms: 3
- Full bathrooms: 3
Bedroom 1
- Level: Main
- Area: 225 Square Feet
- Dimensions: 15x15
Bedroom 2
- Level: Main
- Area: 225 Square Feet
- Dimensions: 15x15
Bedroom 3
- Level: Lower
- Area: 225 Square Feet
- Dimensions: 15x15
Bedroom 4
- Level: Lower
- Area: 187 Square Feet
- Dimensions: 11x17
Dining room
- Level: Lower
- Area: 396 Square Feet
- Dimensions: 22x18
Family room
- Level: Lower
- Area: 324 Square Feet
- Dimensions: 18x18
Kitchen
- Level: Main
- Area: 198 Square Feet
- Dimensions: 11x18
Living room
- Level: Main
- Area: 342 Square Feet
- Dimensions: 19x18
Heating
- Forced Air
Cooling
- Central Air
Appliances
- Included: Dishwasher, Disposal, Microwave, Range, Refrigerator
Features
- Basement: Finished
- Number of fireplaces: 2
- Fireplace features: Gas
Interior area
- Total structure area: 3,726
- Total interior livable area: 3,726 sqft
- Finished area above ground: 1,863
- Finished area below ground: 1,863
Property
Parking
- Total spaces: 2
- Parking features: Attached
- Attached garage spaces: 2
Accessibility
- Accessibility features: None
Features
- Levels: One
- Stories: 1
Lot
- Size: 3,484 sqft
- Dimensions: 1863
Details
- Foundation area: 1863
- Parcel number: 742442077508
- Zoning description: Residential-Single Family
Construction
Type & style
- Home type: Townhouse
- Property subtype: Townhouse Detached
Materials
- Wood Siding, Frame
- Roof: Composition
Condition
- Age of Property: 3
- New construction: Yes
- Year built: 2022
Utilities & green energy
- Electric: Circuit Breakers, Power Company: Rochester Public Utilities
- Gas: Natural Gas
- Sewer: City Sewer/Connected
- Water: City Water/Connected
Community & neighborhood
Location
- Region: Rochester
- Subdivision: Northern Reserve
HOA & financial
HOA
- Has HOA: Yes
- HOA fee: $300 monthly
- Services included: Lawn Care
- Association name: Northern Reserve HOA
- Association phone: 507-550-1052
Price history
| Date | Event | Price |
|---|---|---|
| 5/15/2025 | Sold | $530,000-1.9%$142/sqft |
Source: | ||
| 3/26/2025 | Pending sale | $540,000$145/sqft |
Source: | ||
| 3/10/2025 | Listed for sale | $540,000$145/sqft |
Source: | ||
Public tax history
| Year | Property taxes | Tax assessment |
|---|---|---|
| 2024 | $554 | $169,400 +285% |
| 2023 | -- | $44,000 +120% |
| 2022 | $334 | $20,000 |
Find assessor info on the county website
Neighborhood: Glendale
Nearby schools
GreatSchools rating
- NAChurchill Elementary SchoolGrades: PK-2Distance: 0.8 mi
- 8/10Century Senior High SchoolGrades: 8-12Distance: 1 mi
- 4/10Kellogg Middle SchoolGrades: 6-8Distance: 1.2 mi
Schools provided by the listing agent
- Elementary: Churchill-Hoover
- Middle: Kellogg
- High: Century
Source: NorthstarMLS as distributed by MLS GRID. This data may not be complete. We recommend contacting the local school district to confirm school assignments for this home.
Get a cash offer in 3 minutes
Find out how much your home could sell for in as little as 3 minutes with a no-obligation cash offer.
Estimated market value
$536,800
Get a cash offer in 3 minutes
Find out how much your home could sell for in as little as 3 minutes with a no-obligation cash offer.
Estimated market value
$536,800

