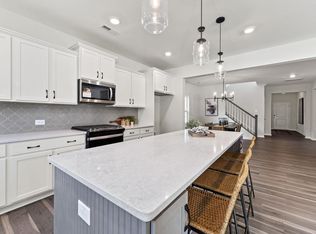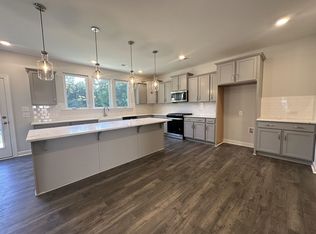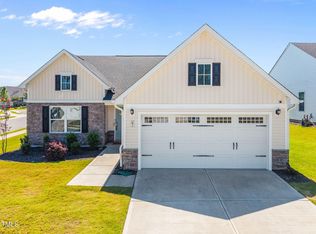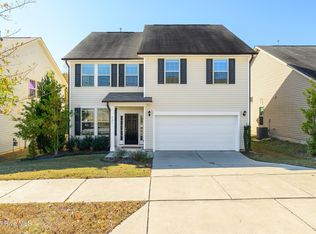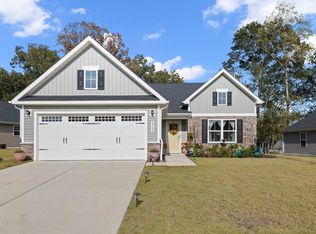Welcome to 1501 Addison Lake Drive! From the moment you enter, you feel it, that comfortable, easy energy that comes from a home designed for real life. Sunlight fills the main floor, the living room invites you to kick off your shoes, and the custom built-ins make the space feel warm and personal. The kitchen is the heart of the home, with a big island where people naturally gather for breakfast, for conversations, for those little in-between moments that make a house feel alive. The open layout keeps everyone connected, whether you're cooking dinner or helping with homework, and the dining area flows right out to the back patio for effortless indoor-outdoor living. Upstairs, the primary suite feels like a quiet retreat with its walk-in closet and bright, spacious bathroom. Two additional bedrooms offer space to grow or even the home office you've always wanted. The fenced backyard is the perfect backdrop for everyday life: pets playing, weekend BBQs, or simply unwinding with a cup of coffee. It's private, low-maintenance, and filled with possibility. And the location? You're just minutes from everything people love about Fuquay-Varina. Local restaurants, charming shops, community events, and that small-town feel that's getting harder to find. If you're searching for a home that feels warm, inviting, and easy to imagine yourself in, 1501 Addison Lake is the one that just makes sense.
Pending
Price cut: $10K (11/21)
$375,000
1501 Addison Lake St, Fuquay Varina, NC 27526
3beds
1,880sqft
Est.:
Single Family Residence, Residential
Built in 2023
6,969.6 Square Feet Lot
$368,500 Zestimate®
$199/sqft
$29/mo HOA
What's special
Custom built-insWalk-in closetBright spacious bathroom
- 107 days |
- 862 |
- 56 |
Likely to sell faster than
Zillow last checked: 8 hours ago
Listing updated: December 16, 2025 at 03:49pm
Listed by:
Ginger Peters 919-569-5770,
Keller Williams Legacy
Source: Doorify MLS,MLS#: 10120252
Facts & features
Interior
Bedrooms & bathrooms
- Bedrooms: 3
- Bathrooms: 3
- Full bathrooms: 2
- 1/2 bathrooms: 1
Heating
- Forced Air
Cooling
- Central Air, Gas
Appliances
- Laundry: Laundry Room, Upper Level
Features
- Bathtub/Shower Combination, Bookcases, Built-in Features, Ceiling Fan(s), Double Vanity, Entrance Foyer, Kitchen Island, Open Floorplan, Pantry, Walk-In Closet(s), Walk-In Shower
- Flooring: Carpet, Vinyl
- Windows: Blinds
Interior area
- Total structure area: 1,880
- Total interior livable area: 1,880 sqft
- Finished area above ground: 1,880
- Finished area below ground: 0
Property
Parking
- Total spaces: 4
- Parking features: Attached, Direct Access, Driveway, Garage Faces Front, Kitchen Level, Side By Side
- Attached garage spaces: 2
Features
- Levels: Two
- Stories: 2
- Patio & porch: Front Porch, Patio
- Exterior features: Fenced Yard
- Fencing: Back Yard, Fenced, Front Yard, Vinyl
- Has view: Yes
Lot
- Size: 6,969.6 Square Feet
Details
- Parcel number: 0665289907
- Special conditions: Standard
Construction
Type & style
- Home type: SingleFamily
- Architectural style: Traditional
- Property subtype: Single Family Residence, Residential
Materials
- Vinyl Siding
- Foundation: Slab
- Roof: Shingle
Condition
- New construction: No
- Year built: 2023
Utilities & green energy
- Sewer: Public Sewer
- Water: Public
Community & HOA
Community
- Subdivision: Arlington Meadows
HOA
- Has HOA: Yes
- Services included: Maintenance Grounds, Storm Water Maintenance
- HOA fee: $350 annually
Location
- Region: Fuquay Varina
Financial & listing details
- Price per square foot: $199/sqft
- Tax assessed value: $369,721
- Annual tax amount: $3,255
- Date on market: 9/5/2025
Estimated market value
$368,500
$350,000 - $387,000
$2,128/mo
Price history
Price history
| Date | Event | Price |
|---|---|---|
| 12/16/2025 | Pending sale | $375,000$199/sqft |
Source: | ||
| 11/21/2025 | Price change | $375,000-2.6%$199/sqft |
Source: | ||
| 9/5/2025 | Listed for sale | $385,000-2.3%$205/sqft |
Source: | ||
| 8/1/2025 | Listing removed | $394,000$210/sqft |
Source: | ||
| 5/23/2025 | Price change | $394,000-1.3%$210/sqft |
Source: | ||
Public tax history
Public tax history
| Year | Property taxes | Tax assessment |
|---|---|---|
| 2025 | $3,255 +0.4% | $369,721 |
| 2024 | $3,242 | $369,721 |
Find assessor info on the county website
BuyAbility℠ payment
Est. payment
$2,162/mo
Principal & interest
$1799
Property taxes
$203
Other costs
$160
Climate risks
Neighborhood: 27526
Nearby schools
GreatSchools rating
- 8/10South Lakes ElementaryGrades: PK-5Distance: 2.9 mi
- 5/10Fuquay-Varina MiddleGrades: 6-8Distance: 1.8 mi
- 5/10Willow Spring HighGrades: 9-12Distance: 3.1 mi
Schools provided by the listing agent
- Elementary: Wake - South Lakes
- Middle: Wake - Fuquay Varina
- High: Wake - Willow Spring
Source: Doorify MLS. This data may not be complete. We recommend contacting the local school district to confirm school assignments for this home.
- Loading
