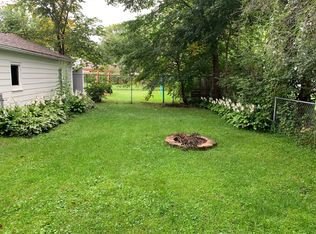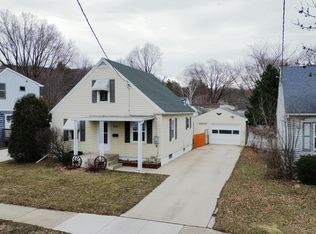Closed
$235,800
1501 9th St NE, Rochester, MN 55906
2beds
1,440sqft
Single Family Residence
Built in 1947
4,356 Square Feet Lot
$247,300 Zestimate®
$164/sqft
$1,669 Estimated rent
Home value
$247,300
$225,000 - $272,000
$1,669/mo
Zestimate® history
Loading...
Owner options
Explore your selling options
What's special
Nestled between Quarry Hill Parks and Silver Lake, this charming home offers the perfect combination of convenience and low-maintenance living. Located close to the bus route, it features a smaller yard for easy upkeep, maintenance-free siding, and newer windows. The attached garage adds to the home's convenience.
The cute kitchen boasts tiled floors and a handy pantry, while kitchen appliances, washer & dryer, and water softener all stay with the home. Enjoy informal dining with 2 built-in corner hutches and hardwood floors that flow into the bright, south-facing living room. Upstairs, you’ll find two cozy bedrooms with hardwood floors, and the master bedroom includes a walk-in closet.
Don’t miss out on this great opportunity in a highly sought-after neighborhood!
Zillow last checked: 8 hours ago
Listing updated: October 26, 2025 at 12:26am
Listed by:
Joseph Sutherland 507-259-5152,
Counselor Realty of Rochester
Bought with:
Matt Selnes
Counselor Realty of Rochester
Source: NorthstarMLS as distributed by MLS GRID,MLS#: 6600192
Facts & features
Interior
Bedrooms & bathrooms
- Bedrooms: 2
- Bathrooms: 1
- Full bathrooms: 1
Bedroom 1
- Level: Upper
Bedroom 2
- Level: Upper
Bathroom
- Level: Upper
Dining room
- Level: Main
Kitchen
- Level: Main
Living room
- Level: Main
Heating
- Forced Air
Cooling
- Central Air
Appliances
- Included: Dryer, Range, Refrigerator, Washer, Water Softener Owned
Features
- Basement: Block,Full
- Has fireplace: No
Interior area
- Total structure area: 1,440
- Total interior livable area: 1,440 sqft
- Finished area above ground: 960
- Finished area below ground: 0
Property
Parking
- Total spaces: 1
- Parking features: Attached, Concrete
- Attached garage spaces: 1
Accessibility
- Accessibility features: Other
Features
- Levels: Two
- Stories: 2
Lot
- Size: 4,356 sqft
- Dimensions: 50 x 86
- Features: Many Trees
Details
- Foundation area: 480
- Parcel number: 743612021047
- Zoning description: Residential-Single Family
Construction
Type & style
- Home type: SingleFamily
- Property subtype: Single Family Residence
Materials
- Vinyl Siding
Condition
- Age of Property: 78
- New construction: No
- Year built: 1947
Utilities & green energy
- Gas: Natural Gas
- Sewer: City Sewer/Connected
- Water: City Water/Connected
Community & neighborhood
Location
- Region: Rochester
- Subdivision: Sellers Sub
HOA & financial
HOA
- Has HOA: No
Price history
| Date | Event | Price |
|---|---|---|
| 10/25/2024 | Sold | $235,800+2.5%$164/sqft |
Source: | ||
| 9/20/2024 | Pending sale | $230,000$160/sqft |
Source: | ||
| 9/18/2024 | Listed for sale | $230,000+9.5%$160/sqft |
Source: | ||
| 6/9/2021 | Sold | $210,000+13.5%$146/sqft |
Source: | ||
| 4/12/2021 | Pending sale | $185,000$128/sqft |
Source: | ||
Public tax history
| Year | Property taxes | Tax assessment |
|---|---|---|
| 2025 | $2,340 +10.7% | $181,500 +12.1% |
| 2024 | $2,114 | $161,900 -1.8% |
| 2023 | -- | $164,900 +3.1% |
Find assessor info on the county website
Neighborhood: 55906
Nearby schools
GreatSchools rating
- 7/10Jefferson Elementary SchoolGrades: PK-5Distance: 0.4 mi
- 4/10Kellogg Middle SchoolGrades: 6-8Distance: 0.8 mi
- 8/10Century Senior High SchoolGrades: 8-12Distance: 1.5 mi
Schools provided by the listing agent
- Elementary: Jefferson
- Middle: Kellogg
- High: Century
Source: NorthstarMLS as distributed by MLS GRID. This data may not be complete. We recommend contacting the local school district to confirm school assignments for this home.
Get a cash offer in 3 minutes
Find out how much your home could sell for in as little as 3 minutes with a no-obligation cash offer.
Estimated market value$247,300
Get a cash offer in 3 minutes
Find out how much your home could sell for in as little as 3 minutes with a no-obligation cash offer.
Estimated market value
$247,300

