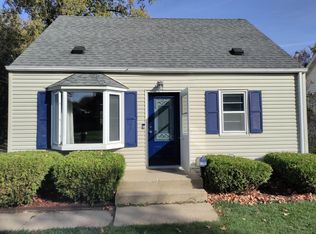Please Read!! Newly painted bathroom and floor in one of the bedrooms. 3 bedroom duplex that is rented room by room. Short walk to the city bus stop. All utilities, wifi, streaming service and weekly cleanings of the common areas included. No pets or smoking allowed.
This property is off market, which means it's not currently listed for sale or rent on Zillow. This may be different from what's available on other websites or public sources.
