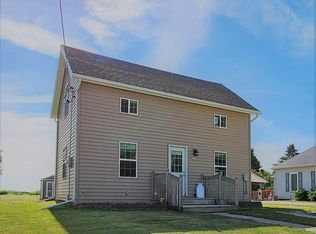Sold for $60,000 on 07/10/24
$60,000
1501 18th St, Viola, IL 61486
3beds
1,728sqft
Single Family Residence, Residential
Built in 1898
7,840.8 Square Feet Lot
$63,600 Zestimate®
$35/sqft
$1,234 Estimated rent
Home value
$63,600
Estimated sales range
Not available
$1,234/mo
Zestimate® history
Loading...
Owner options
Explore your selling options
What's special
A LITTLE LOVIN' GOES A LONG WAY (says the song) ---I am a little bungalow with a HUGE sunken family room on a lovely corner lot, and I NEED some love, PLEASE. I have an electric fireplace, seating on brick hearth, in the fmlyrm that will keep you cozie in the winter - along with a large built-in bookcase and double doors that exit to large deck. Large Entry w/Stone accent wall; Smaller front deck has double stairs - sooo convenient to get to the garage & driveway. PLEASE BUY ME. I promise I will return your love. Per seller, Furnace/CA '00; roof '96, water heater 2023; garage has 2 wk benches. Front yard has concrete area for your flag pole. Home vacant since May 2023. Boundaries , pole to east; 6' beyond garage. SOLD AS IS
Zillow last checked: 8 hours ago
Listing updated: July 11, 2024 at 01:16pm
Listed by:
Sharon Esslinger Cell:309-737-3335,
RE/MAX Country Crossroads
Bought with:
Sharon Esslinger, 471.000118
RE/MAX Country Crossroads
Source: RMLS Alliance,MLS#: QC4253045 Originating MLS: Quad City Area Realtor Association
Originating MLS: Quad City Area Realtor Association

Facts & features
Interior
Bedrooms & bathrooms
- Bedrooms: 3
- Bathrooms: 1
- Full bathrooms: 1
Bedroom 1
- Level: Main
- Dimensions: 9ft 0in x 8ft 0in
Bedroom 2
- Level: Main
- Dimensions: 9ft 0in x 13ft 0in
Bedroom 3
- Level: Main
- Dimensions: 9ft 0in x 9ft 0in
Additional room
- Description: Entry
- Level: Main
- Dimensions: 6ft 0in x 10ft 0in
Family room
- Level: Main
- Dimensions: 15ft 0in x 23ft 0in
Kitchen
- Level: Main
- Dimensions: 13ft 0in x 13ft 0in
Laundry
- Level: Main
- Dimensions: 8ft 0in x 5ft 0in
Main level
- Area: 1728
Heating
- Forced Air
Cooling
- Central Air
Appliances
- Included: Range, Refrigerator, Electric Water Heater
Features
- Windows: Replacement Windows, Window Treatments
- Basement: Crawl Space
- Number of fireplaces: 1
- Fireplace features: Electric, Living Room
Interior area
- Total structure area: 1,728
- Total interior livable area: 1,728 sqft
Property
Parking
- Total spaces: 1
- Parking features: Detached
- Garage spaces: 1
- Details: Number Of Garage Remotes: 0
Features
- Patio & porch: Deck
Lot
- Size: 7,840 sqft
- Dimensions: 106 x 75 x 107 x 74
- Features: Corner Lot, Level
Details
- Parcel number: 111114115003
- Zoning description: Residential
Construction
Type & style
- Home type: SingleFamily
- Architectural style: Ranch
- Property subtype: Single Family Residence, Residential
Materials
- Frame, Aluminum Siding, Wood Siding
- Foundation: Brick/Mortar
- Roof: Shingle
Condition
- New construction: No
- Year built: 1898
Utilities & green energy
- Sewer: Public Sewer
- Water: Public
- Utilities for property: Cable Available
Community & neighborhood
Location
- Region: Viola
- Subdivision: Sheppard & Ford
Other
Other facts
- Road surface type: Paved
Price history
| Date | Event | Price |
|---|---|---|
| 7/10/2024 | Sold | $60,000-7.7%$35/sqft |
Source: | ||
| 6/10/2024 | Pending sale | $65,000$38/sqft |
Source: | ||
| 6/3/2024 | Price change | $65,000-13.3%$38/sqft |
Source: | ||
| 5/28/2024 | Listed for sale | $75,000$43/sqft |
Source: | ||
Public tax history
| Year | Property taxes | Tax assessment |
|---|---|---|
| 2024 | -- | $30,325 +9.9% |
| 2023 | -- | $27,595 +1.3% |
| 2022 | -- | $27,245 +9.2% |
Find assessor info on the county website
Neighborhood: 61486
Nearby schools
GreatSchools rating
- 6/10Winola Elementary SchoolGrades: PK-4Distance: 0.3 mi
- 4/10Sherrard Jr High SchoolGrades: 7-8Distance: 9.8 mi
- 6/10Sherrard High SchoolGrades: 9-12Distance: 9.8 mi
Schools provided by the listing agent
- Elementary: Winola
- Middle: Sherrard
- High: Sherrard
Source: RMLS Alliance. This data may not be complete. We recommend contacting the local school district to confirm school assignments for this home.

Get pre-qualified for a loan
At Zillow Home Loans, we can pre-qualify you in as little as 5 minutes with no impact to your credit score.An equal housing lender. NMLS #10287.
