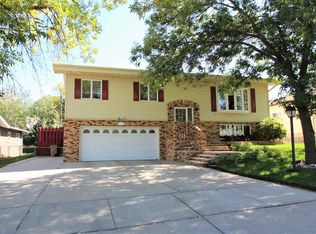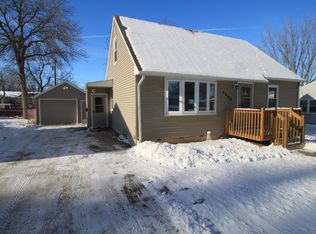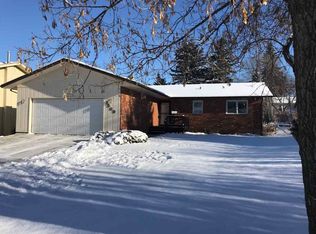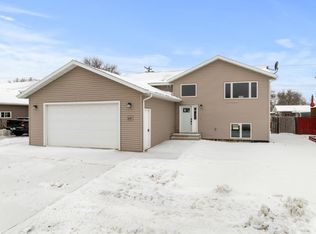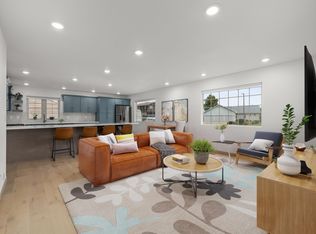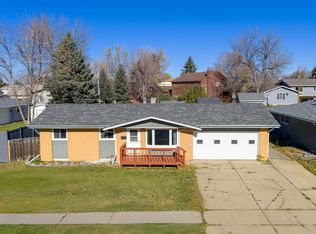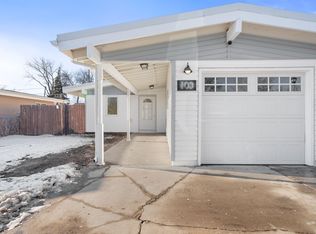Welcome to this beautifully updated ranch-style home located in the desirable SW Knolls neighborhood! Offering a spacious 2,288 sq ft of total living space with 1,144 sq ft on each level, this home is packed with thoughtful updates and design features that are sure to impress. As you approach, you'll immediately notice the freshly painted exterior and the charming 6'x26' front porch. Step inside and be greeted by the open-concept layout that seamlessly combines the Dining Room, Living Room, and Kitchen. Gorgeous, warm-toned laminate flooring flows throughout the main level. The Living Room is a focal point, complete with a built-in entertainment system that’s perfect for family movie nights or hosting friends. The recently renovated Kitchen is a true showstopper! With a brand-new layout, sleek new cabinets, and ample storage space, it’s a chef’s dream. The 4'x8' island provides extra seating for casual dining, while the corner pantry offers even more room to store your kitchen essentials. The farmhouse sink and quartz countertops add a touch of elegance, and the matching appliances—including a gas range/oven—complete the space. Every detail of the cabinetry and drawers has been thoughtfully designed for functionality and style. Off the Kitchen, you’ll find a main-level Bedroom and a Full Bathroom featuring an updated vanity. Continue down the hall to discover the stunning Primary Ensuite—once two separate bedrooms. The spacious walk-in closet and 3/4 Bathroom with HEATED FLOORS will leave you in awe. The tile shower with dual showerheads is a spa-like experience, and the large vanity adds convenience and style. Plus, you’ll have direct access to the fully fenced backyard, where you can unwind on the large patio, soak in the hot tub, or simply enjoy the outdoor space. The backyard is equally impressive, featuring a newly built 8'x14' shed, providing extra storage space for tools, toys, or outdoor gear. The home also boasts newly installed permanent LED holiday lighting, adding a festive touch to the exterior year-round. Whether you're decorating for the holidays or simply enjoying the ambiance, this lighting will enhance the curb appeal and set the perfect mood for any occasion. The lower level of the home offers even more impressive updates! Head downstairs to the expansive Family Room, complete with LVP flooring, a beautiful built-in bookshelf, and a cozy gas fireplace, perfect for chilly evenings. Two additional Egress Bedrooms provide plenty of space for family or guests. The 3/4 Bathroom on this level features a new shower and vanity, creating a modern and fresh feel. You’ll also find a Laundry and Storage Room, complete with a sump pump for added peace of mind. For those who need extra storage or love to tinker, the attached 24'x24' heated double-stall garage is a dream. Whether you’re parking or using it as a workshop, this garage offers ample room and comfort. This home is move-in ready and thoughtfully updated from top to bottom.
Under contract
$389,900
1501 10th St SW, Minot, ND 58701
4beds
3baths
2,288sqft
Est.:
Single Family Residence
Built in 1975
7,753.68 Square Feet Lot
$388,600 Zestimate®
$170/sqft
$-- HOA
What's special
Sleek new cabinetsQuartz countertopsLarge patioLaundry and storage roomCorner pantryOpen-concept layoutGorgeous warm-toned laminate flooring
- 6 days |
- 944 |
- 121 |
Likely to sell faster than
Zillow last checked: 8 hours ago
Listing updated: December 17, 2025 at 07:22am
Listed by:
KERRI ZABLOTNEY 701-833-4449,
SIGNAL REALTY 701-852-3505,
Karlee King 701-833-5755,
SIGNAL REALTY
Source: Minot MLS,MLS#: 251877
Facts & features
Interior
Bedrooms & bathrooms
- Bedrooms: 4
- Bathrooms: 3
- Main level bathrooms: 2
- Main level bedrooms: 2
Primary bedroom
- Description: W / Bath & Wic, Ext Door
- Level: Main
Bedroom 1
- Description: Lvp
- Level: Main
Bedroom 2
- Description: Egress, New Lvp Flooring
- Level: Basement
Bedroom 3
- Description: Egress, New Lvp Flooring
- Level: Basement
Dining room
- Description: Lvp
- Level: Main
Family room
- Description: Fp, Lvp, Shelving
- Level: Basement
Kitchen
- Description: Frmr Sink, Island, Pantry
- Level: Main
Living room
- Description: New Flooring, Cabinets
- Level: Main
Heating
- Forced Air, Natural Gas
Cooling
- Central Air
Appliances
- Included: Dishwasher, Refrigerator, Range/Oven, Washer, Dryer, Microwave/Hood
- Laundry: In Basement
Features
- Flooring: Other
- Basement: Finished,Full
- Number of fireplaces: 1
- Fireplace features: Gas, Basement
Interior area
- Total structure area: 2,288
- Total interior livable area: 2,288 sqft
- Finished area above ground: 1,144
Property
Parking
- Total spaces: 2
- Parking features: Attached, Garage: Opener, Lights, Driveway: Concrete
- Attached garage spaces: 2
- Has uncovered spaces: Yes
Features
- Levels: One
- Stories: 1
- Patio & porch: Patio, Porch
- Has spa: Yes
- Spa features: Private
Lot
- Size: 7,753.68 Square Feet
- Dimensions: 65 x 119.16
Details
- Additional structures: Shed(s)
- Parcel number: MI262430400150
- Zoning: R1
Construction
Type & style
- Home type: SingleFamily
- Property subtype: Single Family Residence
Materials
- Foundation: Concrete Perimeter
- Roof: Asphalt
Condition
- New construction: No
- Year built: 1975
Utilities & green energy
- Sewer: City
- Water: City
Community & HOA
Location
- Region: Minot
Financial & listing details
- Price per square foot: $170/sqft
- Tax assessed value: $212,000
- Annual tax amount: $3,370
- Date on market: 12/15/2025
Estimated market value
$388,600
$369,000 - $408,000
$1,994/mo
Price history
Price history
| Date | Event | Price |
|---|---|---|
| 12/17/2025 | Contingent | $389,900$170/sqft |
Source: | ||
| 12/15/2025 | Listed for sale | $389,900+65.9%$170/sqft |
Source: | ||
| 1/15/2025 | Sold | -- |
Source: | ||
| 1/8/2025 | Listed for sale | $235,000$103/sqft |
Source: | ||
Public tax history
Public tax history
| Year | Property taxes | Tax assessment |
|---|---|---|
| 2024 | $2,622 -24.4% | $212,000 -4.5% |
| 2023 | $3,468 | $222,000 +6.2% |
| 2022 | -- | $209,000 +7.7% |
Find assessor info on the county website
BuyAbility℠ payment
Est. payment
$2,025/mo
Principal & interest
$1512
Property taxes
$377
Home insurance
$136
Climate risks
Neighborhood: 58701
Nearby schools
GreatSchools rating
- 7/10Edison Elementary SchoolGrades: PK-5Distance: 0.3 mi
- 5/10Jim Hill Middle SchoolGrades: 6-8Distance: 0.5 mi
- 6/10Magic City Campus High SchoolGrades: 11-12Distance: 0.5 mi
Schools provided by the listing agent
- District: Minot #1
Source: Minot MLS. This data may not be complete. We recommend contacting the local school district to confirm school assignments for this home.
- Loading
