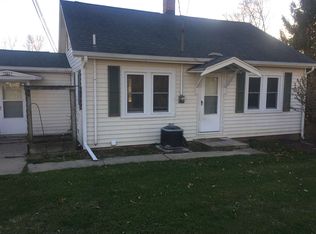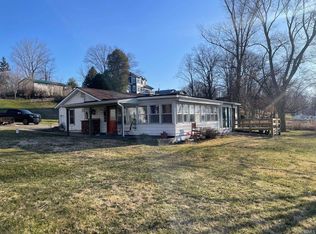Closed
$620,000
15009 12th Rd, Plymouth, IN 46563
3beds
3,532sqft
Single Family Residence
Built in 2022
0.9 Acres Lot
$693,200 Zestimate®
$--/sqft
$3,214 Estimated rent
Home value
$693,200
$652,000 - $742,000
$3,214/mo
Zestimate® history
Loading...
Owner options
Explore your selling options
What's special
BEEN DREAMING OF YOUR OWN LAKE HOUSE? NEW BUILD (Driveway done June 2023) with 156' of waterfront property on peaceful Myers Lake! This beautiful home has 3 bedrooms and 3.5 baths with a full finished walkout basement featuring breathtaking views of the lake from most rooms. This open concept home has a beautiful two story living room with windows to the top. The custom eat-in kitchen has quartz countertops, a tiled backsplash, SS appliances, and a breakfast bar, including a deck off the back that's perfect for entertaining! Wake up in the morning looking at the lake in the main level master suite. The upstairs has 2 beds, a bath, a loft area perfect for an office, and a bonus space. Basement has a huge rec room with wet bar, full bath, and an extra room to use as you please. Main floor laundry as well as a formal Dining or office, and a 3 car garage. 2 hrs. from Indy and 2 hrs. from Chicago!
Zillow last checked: 8 hours ago
Listing updated: August 10, 2023 at 12:18pm
Listed by:
Karen Benner-Painter off:574-842-4663,
Listing Leaders, NCI-Plymouth
Bought with:
NCIAR NonMember
NonMember NCIAR
Source: IRMLS,MLS#: 202303700
Facts & features
Interior
Bedrooms & bathrooms
- Bedrooms: 3
- Bathrooms: 4
- Full bathrooms: 3
- 1/2 bathrooms: 1
- Main level bedrooms: 1
Bedroom 1
- Level: Main
Bedroom 2
- Level: Upper
Dining room
- Level: Main
- Area: 132
- Dimensions: 12 x 11
Kitchen
- Level: Main
- Area: 156
- Dimensions: 13 x 12
Living room
- Level: Main
- Area: 266
- Dimensions: 19 x 14
Heating
- Natural Gas, Conventional, Forced Air, High Efficiency Furnace
Cooling
- Central Air
Appliances
- Included: Dishwasher, Microwave, Refrigerator, Gas Cooktop, Oven-Built-In, Double Oven, Electric Water Heater
- Laundry: Dryer Hook Up Gas/Elec, Main Level, Washer Hookup
Features
- Bar, Breakfast Bar, Ceiling-9+, Cathedral Ceiling(s), Tray Ceiling(s), Ceiling Fan(s), Walk-In Closet(s), Countertops-Solid Surf, Stone Counters, Eat-in Kitchen, Entrance Foyer, Kitchen Island, Open Floorplan, Split Br Floor Plan, Double Vanity, Wet Bar, Stand Up Shower, Tub and Separate Shower, Tub/Shower Combination, Main Level Bedroom Suite, Formal Dining Room, Great Room, Custom Cabinetry
- Flooring: Carpet, Vinyl, Ceramic Tile
- Basement: Full,Walk-Out Access,Finished,Concrete,Sump Pump
- Number of fireplaces: 1
- Fireplace features: Living Room, Gas Log, Gas Starter
Interior area
- Total structure area: 3,766
- Total interior livable area: 3,532 sqft
- Finished area above ground: 2,260
- Finished area below ground: 1,272
Property
Parking
- Total spaces: 3
- Parking features: Attached, Garage Door Opener, Concrete
- Attached garage spaces: 3
- Has uncovered spaces: Yes
Features
- Levels: Two
- Stories: 2
- Patio & porch: Deck
- Fencing: None
- Has view: Yes
- Waterfront features: Waterfront, Lake, Deck on Waterfront, Boat Docking Rights, Deeded, Lake Front, Non Ski Lake
- Body of water: Myers Lake
- Frontage length: Channel/Canal Frontage(0),Water Frontage(156)
Lot
- Size: 0.90 Acres
- Features: Sloped, Lake
Details
- Parcel number: 503124000183.000017
- Other equipment: Sump Pump
Construction
Type & style
- Home type: SingleFamily
- Architectural style: Contemporary
- Property subtype: Single Family Residence
Materials
- Stone, Vinyl Siding
- Roof: Dimensional Shingles
Condition
- New construction: Yes
- Year built: 2022
Details
- Builder name: Stonehill Homes of Indiana
Utilities & green energy
- Sewer: Septic Tank
- Water: Well
Green energy
- Energy efficient items: HVAC
Community & neighborhood
Security
- Security features: Smoke Detector(s)
Community
- Community features: None
Location
- Region: Plymouth
- Subdivision: None
Other
Other facts
- Listing terms: Cash,Conventional
Price history
| Date | Event | Price |
|---|---|---|
| 8/10/2023 | Sold | $620,000-8.1% |
Source: | ||
| 7/4/2023 | Pending sale | $675,000 |
Source: | ||
| 6/20/2023 | Price change | $675,000-3.4% |
Source: | ||
| 6/10/2023 | Price change | $699,000-1.5% |
Source: | ||
| 5/30/2023 | Price change | $710,000-1.4% |
Source: | ||
Public tax history
| Year | Property taxes | Tax assessment |
|---|---|---|
| 2024 | $4,320 +467.3% | $637,100 +25% |
| 2023 | $761 -5.8% | $509,700 +970.8% |
| 2022 | $808 +1.7% | $47,600 |
Find assessor info on the county website
Neighborhood: 46563
Nearby schools
GreatSchools rating
- 6/10Menominee Elementary SchoolGrades: K-4Distance: 2.2 mi
- 5/10Lincoln Junior High SchoolGrades: 7-8Distance: 3.7 mi
- 6/10Plymouth High SchoolGrades: 9-12Distance: 3.9 mi
Schools provided by the listing agent
- Elementary: Menominee
- Middle: Lincoln
- High: Plymouth
- District: Plymouth Community School Corp.
Source: IRMLS. This data may not be complete. We recommend contacting the local school district to confirm school assignments for this home.

Get pre-qualified for a loan
At Zillow Home Loans, we can pre-qualify you in as little as 5 minutes with no impact to your credit score.An equal housing lender. NMLS #10287.

