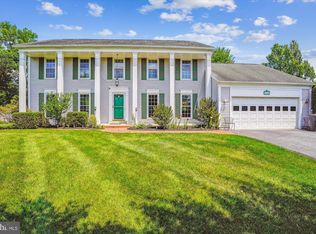Stately brick front single family in the desirable Potomac Chase community! This home is situated on a large .33 acre lot with a swimming pool at the end of a peaceful cul-de-sac. Enjoy over 4,200 square feet of living space on 3 levels with 4 bedrooms, 2 full, and 2 half baths including a 2 car garage. Well maintained home with fresh paint and new carpet throughout. The main level boasts formal living and dining rooms with tons of natural light. There is also a private study or home office with a custom built in shelving unit. The eat-in kitchen is upgraded with granite counters, stainless steel appliances, and peninsula with breakfast bar seating. The kitchen has direct access to your huge back deck with lush foliage and walk down to your fully fenced back yard and pool. The in-ground pool is separately fenced for safety and has a surrounding concrete patio for lounge chairs. Off the kitchen is the family room with a floor to ceiling brick wood burning fireplace. You also have a main level powder room and laundry/mud room off the garage. The upper bedroom level features a primary bedroom suite with dressing area, 2 walk-in closets, and ensuite bath featuring double sink vanity, soaking tub, and walk-in shower. The secondary bedrooms are spacious and share a full bath. The lower level is finished with a half bath, huge rec room, and additional storage space/worship or hobby room. Ideally located within minutes to shopping, restaurants, and transit. Walking distance to Jones Lane Elementary School. Don't miss out on this gem!
This property is off market, which means it's not currently listed for sale or rent on Zillow. This may be different from what's available on other websites or public sources.

