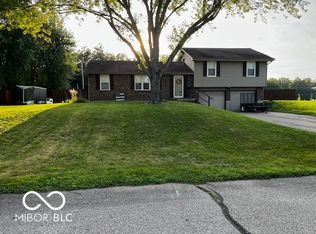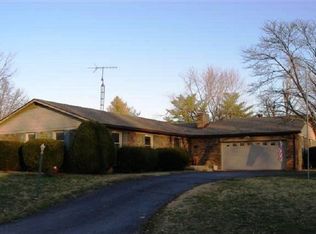WELL MAINTAINED HOME W/COUNTRY FEEL YET CLOSE TO CONVENIENCES & i-65. 3 BR 1.5 BA MULTI-LEVEL STONE/VINYL. FULLY APPLIANCED KITCHEN/DINING RM COMBO. STEP INTO SPACIOUS LIVING ROOM OFF THE COVERED FRONT PORCH. LARGE LOWER LEVEL FAM RM W/GAS REMOTE START STONE FIREPLACE FOR THOSE COOL EVENINGS OR TO JUST RELAX. SCREENED PORCH, 12X12, TO ENJOY SUNSETS & VIEW THE WILDLIFE. SEPARATE LAUNDRY ROOM W/CABINETRY INCL WASHER/DRYER. 2 CAR ATTACHED, 2 CAR DETACHED MAKES THIS ATTRACTIVE FOR CARS, WORKSHOP & HOBBIES. SOME NEWER FLOORING, NEUTRAL PAINT, NEWLY RENOVATED MASTER BATH AREA W/RUSTIC FEEL. 2017 HEAT PUMP HVAC SYSTEM, 2018 WATER HEATER. LARGE .42 ACRE LOT W/MATURE TREES & NICE LANDSCAPING. STORAGE SHED. DON'T MISS SEEING THIS ONE!
This property is off market, which means it's not currently listed for sale or rent on Zillow. This may be different from what's available on other websites or public sources.

