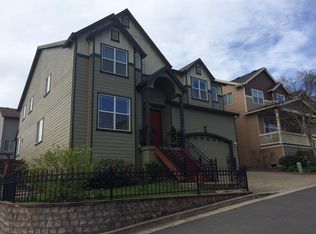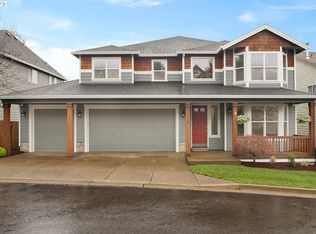Sold
$700,000
15007 SW Hazelcrest Ter, Tigard, OR 97224
4beds
3,267sqft
Residential, Single Family Residence
Built in 2005
5,662.8 Square Feet Lot
$721,100 Zestimate®
$214/sqft
$3,768 Estimated rent
Home value
$721,100
$685,000 - $757,000
$3,768/mo
Zestimate® history
Loading...
Owner options
Explore your selling options
What's special
You can't miss this traditional Bull Mountain home with 4 bedrooms, a bonus room, and den (could be 5th bedroom) in an exceptional location. One of the best values in the southwest suburbs. Tucked away on a street with just six homes next to Alberta Rider Elementary School. Popular open-concept floorplan. The main floor features a grand entry, high ceilings, den w/ closet, huge living room with a fireplace. Open kitchen with granite island, large pantry, stainless steel appliances, and eating nook. Upstairs features four bedrooms and a bonus room. The large primary suite has dual closets, dual sinks, a soaking tub, and a separate shower. Generous-sized bedrooms. Nice flat backyard with concrete patio and fully fenced yard. Great schools, close to shopping and parks.
Zillow last checked: 8 hours ago
Listing updated: November 28, 2023 at 03:31am
Listed by:
David Caldwell 503-453-2886,
eXp Realty, LLC
Bought with:
Peggy Reaume, 201107015
Windermere Realty Trust
Source: RMLS (OR),MLS#: 23609692
Facts & features
Interior
Bedrooms & bathrooms
- Bedrooms: 4
- Bathrooms: 3
- Full bathrooms: 2
- Partial bathrooms: 1
- Main level bathrooms: 1
Primary bedroom
- Features: French Doors, Double Closet, Double Sinks, Soaking Tub, Suite, Walkin Closet
- Level: Upper
- Area: 252
- Dimensions: 18 x 14
Bedroom 2
- Features: Wallto Wall Carpet
- Level: Upper
- Area: 132
- Dimensions: 12 x 11
Bedroom 3
- Features: Wallto Wall Carpet
- Level: Upper
- Area: 121
- Dimensions: 11 x 11
Bedroom 4
- Features: Wallto Wall Carpet
- Level: Upper
- Area: 156
- Dimensions: 12 x 13
Dining room
- Features: High Ceilings, Wallto Wall Carpet
- Level: Main
- Area: 168
- Dimensions: 12 x 14
Family room
- Features: Great Room, Wallto Wall Carpet
- Level: Upper
- Area: 240
- Dimensions: 12 x 20
Kitchen
- Features: Gas Appliances, Island, Pantry, Granite
- Level: Main
- Area: 240
- Width: 16
Living room
- Features: Fireplace, High Ceilings, Wallto Wall Carpet
- Level: Main
- Area: 360
- Dimensions: 18 x 20
Heating
- Forced Air, Fireplace(s)
Cooling
- Central Air
Appliances
- Included: Built In Oven, Dishwasher, Microwave, Gas Appliances, Gas Water Heater
Features
- Granite, Soaking Tub, Walk-In Closet(s), Nook, High Ceilings, Great Room, Kitchen Island, Pantry, Double Closet, Double Vanity, Suite
- Flooring: Laminate, Wall to Wall Carpet
- Doors: French Doors
- Windows: Vinyl Frames
- Basement: Crawl Space
- Number of fireplaces: 1
- Fireplace features: Gas
Interior area
- Total structure area: 3,267
- Total interior livable area: 3,267 sqft
Property
Parking
- Total spaces: 3
- Parking features: Driveway, On Street, Attached
- Attached garage spaces: 3
- Has uncovered spaces: Yes
Features
- Levels: Two
- Stories: 2
- Patio & porch: Patio
- Exterior features: Yard
- Fencing: Fenced
Lot
- Size: 5,662 sqft
- Features: Level, SqFt 5000 to 6999
Details
- Parcel number: R2132426
Construction
Type & style
- Home type: SingleFamily
- Architectural style: Traditional
- Property subtype: Residential, Single Family Residence
Materials
- Cement Siding, Lap Siding
- Foundation: Concrete Perimeter
- Roof: Composition
Condition
- Resale
- New construction: No
- Year built: 2005
Utilities & green energy
- Gas: Gas
- Sewer: Public Sewer
- Water: Public
Community & neighborhood
Location
- Region: Tigard
- Subdivision: Bull Mountain
HOA & financial
HOA
- Has HOA: Yes
- HOA fee: $150 semi-annually
- Amenities included: Management
Other
Other facts
- Listing terms: Cash,Conventional
- Road surface type: Paved
Price history
| Date | Event | Price |
|---|---|---|
| 6/4/2024 | Listing removed | -- |
Source: John L Scott Real Estate | ||
| 11/28/2023 | Sold | $700,000-3.4%$214/sqft |
Source: | ||
| 10/28/2023 | Pending sale | $725,000$222/sqft |
Source: | ||
| 10/5/2023 | Price change | $725,000+0%$222/sqft |
Source: | ||
| 9/14/2023 | Price change | $724,999-3.3%$222/sqft |
Source: John L Scott Real Estate #23517825 | ||
Public tax history
| Year | Property taxes | Tax assessment |
|---|---|---|
| 2024 | $7,428 +2.8% | $423,020 +3% |
| 2023 | $7,229 +3% | $410,700 +3% |
| 2022 | $7,021 +2.6% | $398,740 |
Find assessor info on the county website
Neighborhood: 97224
Nearby schools
GreatSchools rating
- 4/10Alberta Rider Elementary SchoolGrades: K-5Distance: 0.1 mi
- 5/10Twality Middle SchoolGrades: 6-8Distance: 1.8 mi
- 4/10Tualatin High SchoolGrades: 9-12Distance: 4.1 mi
Schools provided by the listing agent
- Elementary: Alberta Rider
- Middle: Twality
- High: Tualatin
Source: RMLS (OR). This data may not be complete. We recommend contacting the local school district to confirm school assignments for this home.
Get a cash offer in 3 minutes
Find out how much your home could sell for in as little as 3 minutes with a no-obligation cash offer.
Estimated market value
$721,100
Get a cash offer in 3 minutes
Find out how much your home could sell for in as little as 3 minutes with a no-obligation cash offer.
Estimated market value
$721,100

