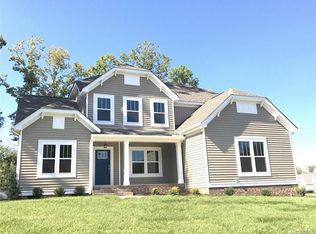Sold for $437,500 on 05/15/25
$437,500
15007 Lavenham Ter, Midlothian, VA 23112
3beds
1,978sqft
Single Family Residence
Built in 2018
0.3 Acres Lot
$446,800 Zestimate®
$221/sqft
$2,637 Estimated rent
Home value
$446,800
$424,000 - $469,000
$2,637/mo
Zestimate® history
Loading...
Owner options
Explore your selling options
What's special
ENJOY ONE LEVEL LIVING AT ITS FINEST IN THIS LIKE NEW HOME LOCATED IN COLLINGTON! This home features 3 bedrooms, 2 full baths, over 1,900ft2, open concept living all on one floor & a fenced in backyard! Be welcomed in with a spacious foyer and French doors which lead to the home office. Hardwood floors span the open concept main living area along with an abundance of natural light. The kitchen showcases white cabinetry with plenty of storage, granite counters, pantry and stainless steel appliances and sleek tile backsplash. Off the kitchen is the dining area with shiplap accent wall which flows effortlessly into the generous sized family room with a gas fireplace. There are 2 generously sized bedrooms with new carpet and ample closet space, along with a shared hall bath. The primary suite offers a large walk-in closet and an oversized ensuite bathroom with a large shower, double sinks, and soaking tub. Finally, the laundry room and access to the spacious garage wrap up the interior of the home. Outside, you can enjoy the gazebo and fenced in backyard for an evening of grilling and relaxation! Collington offers a pool and clubhouse to enjoy during those summer days, with close proximity to many fantastic area dining and shopping options! Make sure to schedule your showing today, and have the opportunity to call this home yours!
Zillow last checked: 8 hours ago
Listing updated: May 17, 2025 at 08:31pm
Listed by:
Stephanie Harding 804-314-8666,
Providence Hill Real Estate,
Nikki Axman 302-528-0354,
Providence Hill Real Estate
Bought with:
Allen Crostic, 0225029771
Allen Crostic Realty Inc
Source: CVRMLS,MLS#: 2509293 Originating MLS: Central Virginia Regional MLS
Originating MLS: Central Virginia Regional MLS
Facts & features
Interior
Bedrooms & bathrooms
- Bedrooms: 3
- Bathrooms: 2
- Full bathrooms: 2
Other
- Description: Tub & Shower
- Level: First
Heating
- Forced Air, Natural Gas
Cooling
- Central Air
Appliances
- Included: Dryer, Dishwasher, Disposal, Gas Water Heater, Microwave, Range, Refrigerator, Tankless Water Heater, Washer
- Laundry: Washer Hookup, Dryer Hookup
Features
- Bedroom on Main Level, Ceiling Fan(s), Dining Area, Double Vanity, Eat-in Kitchen, French Door(s)/Atrium Door(s), Fireplace, Granite Counters, High Ceilings, Kitchen Island, Bath in Primary Bedroom, Main Level Primary, Pantry, Recessed Lighting, Cable TV, Walk-In Closet(s)
- Flooring: Partially Carpeted, Vinyl, Wood
- Doors: French Doors
- Basement: Crawl Space
- Attic: Access Only
- Number of fireplaces: 1
- Fireplace features: Gas
Interior area
- Total interior livable area: 1,978 sqft
- Finished area above ground: 1,978
- Finished area below ground: 0
Property
Parking
- Total spaces: 2
- Parking features: Attached, Garage, Garage Door Opener, Garage Faces Rear, Garage Faces Side
- Attached garage spaces: 2
Features
- Levels: One
- Stories: 1
- Patio & porch: Front Porch
- Pool features: Community, Pool
- Fencing: Fenced,Full,Wood
Lot
- Size: 0.30 Acres
Details
- Parcel number: 725662521400000
- Zoning description: R12
Construction
Type & style
- Home type: SingleFamily
- Architectural style: Craftsman,Ranch
- Property subtype: Single Family Residence
Materials
- Brick, Drywall, Frame, Vinyl Siding
- Roof: Composition,Shingle
Condition
- Resale
- New construction: No
- Year built: 2018
Utilities & green energy
- Sewer: Public Sewer
- Water: Public
Community & neighborhood
Security
- Security features: Smoke Detector(s)
Community
- Community features: Basketball Court, Common Grounds/Area, Clubhouse, Home Owners Association
Location
- Region: Midlothian
- Subdivision: Collington
HOA & financial
HOA
- Has HOA: Yes
- HOA fee: $55 monthly
- Services included: Clubhouse, Common Areas, Pool(s), Recreation Facilities
Other
Other facts
- Ownership: Individuals
- Ownership type: Sole Proprietor
Price history
| Date | Event | Price |
|---|---|---|
| 5/15/2025 | Sold | $437,500+2.9%$221/sqft |
Source: | ||
| 4/13/2025 | Pending sale | $425,000$215/sqft |
Source: | ||
| 4/9/2025 | Listed for sale | $425,000+372.2%$215/sqft |
Source: | ||
| 9/1/2020 | Sold | $90,000-71.8%$46/sqft |
Source: Public Record | ||
| 8/17/2018 | Sold | $319,000$161/sqft |
Source: | ||
Public tax history
| Year | Property taxes | Tax assessment |
|---|---|---|
| 2025 | $3,724 -0.1% | $418,400 +1% |
| 2024 | $3,729 +16.4% | $414,300 +17.7% |
| 2023 | $3,202 -1.6% | $351,900 -0.5% |
Find assessor info on the county website
Neighborhood: 23112
Nearby schools
GreatSchools rating
- 6/10Spring Run Elementary SchoolGrades: PK-5Distance: 0.8 mi
- 4/10Bailey Bridge Middle SchoolGrades: 6-8Distance: 3.4 mi
- 4/10Manchester High SchoolGrades: 9-12Distance: 3 mi
Schools provided by the listing agent
- Elementary: Spring Run
- Middle: Bailey Bridge
- High: Manchester
Source: CVRMLS. This data may not be complete. We recommend contacting the local school district to confirm school assignments for this home.
Get a cash offer in 3 minutes
Find out how much your home could sell for in as little as 3 minutes with a no-obligation cash offer.
Estimated market value
$446,800
Get a cash offer in 3 minutes
Find out how much your home could sell for in as little as 3 minutes with a no-obligation cash offer.
Estimated market value
$446,800
