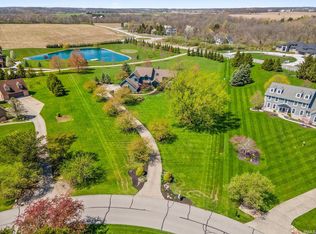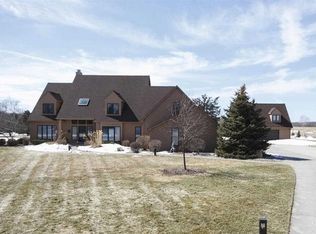When you enter this home in desirable Devils Hollow, expect to be amazed! This beautiful home sits on 2 acres and has been totally updated inside and out & ready for the new owners. It features LR, FR, DR (being used as sitting area) office with built-in bookshelves and awesome new kitchen. Walk-in pantry, large eating area, 4 bedrooms with walk-in closets, 4 baths (all remodeled) and a full finished basement with bar and large storage room. This spacious home has luxury vinyl flooring, 2 furnaces and 2 air conditioners. Great yard with garden area and firepit. New Hardy Plank siding on 3 sides and invisible fencing (no collar). Seller reserves the right to accept offers at anytime. Seller is taking the curtains from the family room
This property is off market, which means it's not currently listed for sale or rent on Zillow. This may be different from what's available on other websites or public sources.

