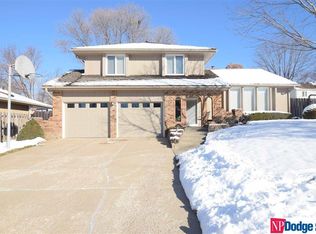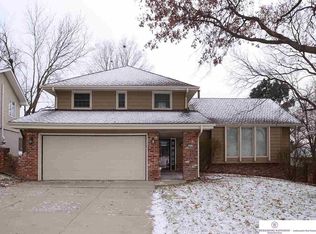Sold for $385,000 on 04/03/25
$385,000
15006 Martha Cir, Omaha, NE 68144
3beds
3,212sqft
Single Family Residence
Built in 1978
9,147.6 Square Feet Lot
$402,000 Zestimate®
$120/sqft
$2,665 Estimated rent
Maximize your home sale
Get more eyes on your listing so you can sell faster and for more.
Home value
$402,000
$378,000 - $430,000
$2,665/mo
Zestimate® history
Loading...
Owner options
Explore your selling options
What's special
Built by Jerry Palmer, this one owner raised ranch in Harvey Oaks has lots to offer! Cathedral ceiling in living room, eat-in kitchen, formal dining & sitting rooms, 3 beds up & a non-conforming below. Primary bath & kitchen remodeled in recent years, home has original woodwork in great condition. Extra deep garage (23’ x 34’) and lots of parking space on the extra long driveway. Basement features separate outer entry, garage access, spacious rec room, sewing room/shop, plus storage area and ½ bath. HVAC recently serviced and well maintained. New wooden privacy fence in backyard. Sellers are offering a $5k carpet allowance. Membership in the Harvey Oaks HOA is voluntary.
Zillow last checked: 8 hours ago
Listing updated: April 04, 2025 at 08:53am
Listed by:
Amy Brodersen 402-306-1290,
CENTURY 21 Century Real Estate
Bought with:
Annali Leach, 20160423
BHHS Ambassador Real Estate
Source: GPRMLS,MLS#: 22506992
Facts & features
Interior
Bedrooms & bathrooms
- Bedrooms: 3
- Bathrooms: 3
- Full bathrooms: 1
- 3/4 bathrooms: 1
- 1/2 bathrooms: 1
- Main level bathrooms: 2
Primary bedroom
- Features: Wall/Wall Carpeting, Window Covering
- Level: Main
- Area: 208
- Dimensions: 16 x 13
Bedroom 2
- Features: Wall/Wall Carpeting, Window Covering
- Level: Main
- Area: 160.6
- Dimensions: 14.6 x 11
Bedroom 3
- Features: Wall/Wall Carpeting, Window Covering
- Level: Main
- Area: 113.3
- Dimensions: 10.3 x 11
Bedroom 4
- Features: Wall/Wall Carpeting
- Level: Basement
- Area: 143
- Dimensions: 13 x 11
Primary bathroom
- Features: 3/4
Dining room
- Features: Wall/Wall Carpeting, Window Covering
- Level: Main
- Area: 123.5
- Dimensions: 9.5 x 13
Family room
- Features: Wall/Wall Carpeting, Window Covering, Bay/Bow Windows
- Level: Main
- Area: 194.34
- Dimensions: 12.3 x 15.8
Kitchen
- Features: Wood Floor, Dining Area, Pantry, Sliding Glass Door
- Level: Main
- Area: 178.25
- Dimensions: 15.5 x 11.5
Living room
- Features: Wall/Wall Carpeting, Window Covering, Fireplace, Cath./Vaulted Ceiling
- Level: Main
- Area: 252
- Dimensions: 12.6 x 20
Basement
- Area: 1435
Heating
- Natural Gas, Forced Air
Cooling
- Central Air
Appliances
- Included: Range, Refrigerator, Freezer, Washer, Dishwasher, Dryer, Disposal, Microwave
Features
- High Ceilings, Formal Dining Room
- Flooring: Wood, Carpet, Ceramic Tile
- Doors: Sliding Doors
- Windows: Window Coverings, Bay Window(s)
- Basement: Daylight,Other Window,Full,Finished
- Number of fireplaces: 1
- Fireplace features: Living Room
Interior area
- Total structure area: 3,212
- Total interior livable area: 3,212 sqft
- Finished area above ground: 1,777
- Finished area below ground: 1,435
Property
Parking
- Total spaces: 2
- Parking features: Attached, Off Street, Garage Door Opener
- Attached garage spaces: 2
Features
- Patio & porch: Porch, Covered Deck
- Exterior features: Gas Grill
- Fencing: Wood,Full,Privacy
Lot
- Size: 9,147 sqft
- Dimensions: 141 x 71 x 114 x 67
- Features: Up to 1/4 Acre., City Lot, Cul-De-Sac, Subdivided, Public Sidewalk, Curb Cut, Curb and Gutter, Sloped
Details
- Parcel number: 1269680000
Construction
Type & style
- Home type: SingleFamily
- Architectural style: Raised Ranch,Traditional
- Property subtype: Single Family Residence
Materials
- Masonite, Brick/Other
- Foundation: Block
- Roof: Composition
Condition
- Not New and NOT a Model
- New construction: No
- Year built: 1978
Utilities & green energy
- Sewer: Public Sewer
- Water: Public
- Utilities for property: Cable Available, Electricity Available, Natural Gas Available, Water Available, Sewer Available, Storm Sewer, Phone Available
Community & neighborhood
Location
- Region: Omaha
- Subdivision: Harvey Oaks
HOA & financial
HOA
- Has HOA: Yes
- HOA fee: $50 annually
- Amenities included: Playground
- Services included: Common Area Maintenance
- Association name: Harvey Oaks (voluntary)
Other
Other facts
- Listing terms: VA Loan,FHA,Conventional,Cash
- Ownership: Fee Simple
Price history
| Date | Event | Price |
|---|---|---|
| 4/3/2025 | Sold | $385,000$120/sqft |
Source: | ||
| 3/23/2025 | Pending sale | $385,000+10%$120/sqft |
Source: | ||
| 3/22/2025 | Listed for sale | $350,000$109/sqft |
Source: | ||
Public tax history
| Year | Property taxes | Tax assessment |
|---|---|---|
| 2024 | $2,596 -1.9% | $285,000 +23.9% |
| 2023 | $2,646 -21.4% | $230,100 |
| 2022 | $3,368 +14.7% | $230,100 +12.8% |
Find assessor info on the county website
Neighborhood: Harvey Oaks
Nearby schools
GreatSchools rating
- 6/10Harvey Oaks Elementary SchoolGrades: PK-5Distance: 0.3 mi
- 7/10Millard North Middle SchoolGrades: 6-8Distance: 1 mi
- 7/10Millard North High SchoolGrades: 9-12Distance: 1 mi
Schools provided by the listing agent
- Elementary: Harvey Oaks
- Middle: Millard North
- High: Millard North
- District: Millard
Source: GPRMLS. This data may not be complete. We recommend contacting the local school district to confirm school assignments for this home.

Get pre-qualified for a loan
At Zillow Home Loans, we can pre-qualify you in as little as 5 minutes with no impact to your credit score.An equal housing lender. NMLS #10287.
Sell for more on Zillow
Get a free Zillow Showcase℠ listing and you could sell for .
$402,000
2% more+ $8,040
With Zillow Showcase(estimated)
$410,040
