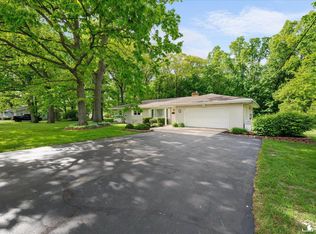Sold for $322,900
$322,900
15006 Ida West Rd, Petersburg, MI 49270
3beds
1,300sqft
Single Family Residence
Built in 1966
2.3 Acres Lot
$326,900 Zestimate®
$248/sqft
$1,754 Estimated rent
Home value
$326,900
$281,000 - $382,000
$1,754/mo
Zestimate® history
Loading...
Owner options
Explore your selling options
What's special
Wow Home is a 10! Check out this sprawling ranch on spectacular 2.3 acres with multiple out buildings including 30x50 pole barn! Spacious living room with loads of natural sunlight! Large expansive eat-kitchen with new floors and ample storage space! Formerly a 3 bedroom, now opened up for a larger primary suite(easily can be converted back to a 3 bed). Large full bath with ceramic tile! 2nd full bath is in middle of construction but easy to put back together! RARE- 2.5 attached garage with epoxy, another 2.5 detached garage w/heat, a large 30x50 pole barn, 15x16 shed and a chicken coop! Enjoy serenity in your hot tub on the Large wood deck over looking wooded, fenced in backyard! A MUST SEE! Hurry this one will not last!
Zillow last checked: 8 hours ago
Listing updated: October 22, 2025 at 09:45am
Listed by:
Sean Siwa 419-810-5932,
Key Realty One LLC - Summerfield
Bought with:
Montgomery Lindemann, 6506048453
Real Estate One Inc
Source: MiRealSource,MLS#: 50188213 Originating MLS: Southeastern Border Association of REALTORS
Originating MLS: Southeastern Border Association of REALTORS
Facts & features
Interior
Bedrooms & bathrooms
- Bedrooms: 3
- Bathrooms: 2
- Full bathrooms: 2
- Main level bathrooms: 2
- Main level bedrooms: 3
Bedroom 1
- Features: Carpet
- Level: Main
- Area: 165
- Dimensions: 15 x 11
Bedroom 2
- Features: Wood
- Level: Main
- Area: 121
- Dimensions: 11 x 11
Bedroom 3
- Level: Main
- Area: 121
- Dimensions: 11 x 11
Bathroom 1
- Features: Ceramic
- Level: Main
- Area: 88
- Dimensions: 11 x 8
Bathroom 2
- Level: Main
- Area: 64
- Dimensions: 8 x 8
Kitchen
- Features: Vinyl
- Level: Main
- Area: 210
- Dimensions: 21 x 10
Living room
- Features: Carpet
- Level: Main
- Area: 224
- Dimensions: 16 x 14
Heating
- Forced Air, Propane, Wood
Cooling
- Central Air
Appliances
- Included: Dishwasher, Disposal, Dryer, Microwave, Range/Oven, Refrigerator, Washer, Electric Water Heater
- Laundry: Main Level
Features
- Flooring: Ceramic Tile, Carpet, Wood, Vinyl
- Basement: Crawl Space
- Has fireplace: No
Interior area
- Total structure area: 1,300
- Total interior livable area: 1,300 sqft
- Finished area above ground: 1,300
- Finished area below ground: 0
Property
Parking
- Total spaces: 8
- Parking features: Garage, Attached, Detached, Heated Garage
- Attached garage spaces: 8
Features
- Levels: One
- Stories: 1
- Patio & porch: Deck, Patio
- Has spa: Yes
- Spa features: Spa/Hot Tub
- Fencing: Fenced
- Has view: Yes
- View description: Rural View
- Frontage type: Road
- Frontage length: 380
Lot
- Size: 2.30 Acres
- Dimensions: 380 x 264
- Features: Deep Lot - 150+ Ft., Wooded
Details
- Additional structures: Barn(s), Pole Barn, Shed(s), Garage(s), Second Garage, Workshop, Outhouse, Poultry Coop
- Parcel number: 1403603600
- Zoning description: Residential
- Special conditions: Private
Construction
Type & style
- Home type: SingleFamily
- Architectural style: Traditional
- Property subtype: Single Family Residence
Materials
- Brick
Condition
- New construction: No
- Year built: 1966
Utilities & green energy
- Sewer: Septic Tank
- Water: Public
- Utilities for property: Cable/Internet Avail., Cable Available, Propane, Water Connected, Propane Tank Leased, Internet DSL Available, Internet Fiber Available
Community & neighborhood
Location
- Region: Petersburg
- Subdivision: None
Other
Other facts
- Listing agreement: Exclusive Right To Sell
- Listing terms: Cash,Conventional,FHA,VA Loan,FHA 203K
Price history
| Date | Event | Price |
|---|---|---|
| 10/20/2025 | Sold | $322,900+0.9%$248/sqft |
Source: | ||
| 9/23/2025 | Pending sale | $319,900$246/sqft |
Source: | ||
| 9/19/2025 | Listed for sale | $319,900+99.9%$246/sqft |
Source: | ||
| 5/10/2016 | Sold | $160,000-5.8%$123/sqft |
Source: Public Record Report a problem | ||
| 1/19/2016 | Pending sale | $169,900$131/sqft |
Source: Key Realty One #3446015 Report a problem | ||
Public tax history
| Year | Property taxes | Tax assessment |
|---|---|---|
| 2025 | $2,330 +4.8% | $132,200 +5.9% |
| 2024 | $2,222 +5% | $124,800 +12.2% |
| 2023 | $2,117 +2.6% | $111,200 +10.6% |
Find assessor info on the county website
Neighborhood: 49270
Nearby schools
GreatSchools rating
- 6/10Summerfield Elementary SchoolGrades: PK-6Distance: 2.9 mi
- 7/10Summerfield Junior/Senior High SchoolGrades: 7-12Distance: 2.5 mi
Schools provided by the listing agent
- District: Summerfield School District
Source: MiRealSource. This data may not be complete. We recommend contacting the local school district to confirm school assignments for this home.
Get a cash offer in 3 minutes
Find out how much your home could sell for in as little as 3 minutes with a no-obligation cash offer.
Estimated market value$326,900
Get a cash offer in 3 minutes
Find out how much your home could sell for in as little as 3 minutes with a no-obligation cash offer.
Estimated market value
$326,900
