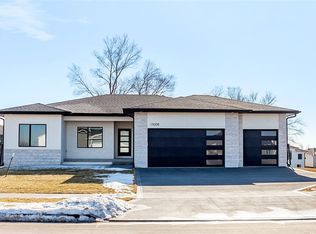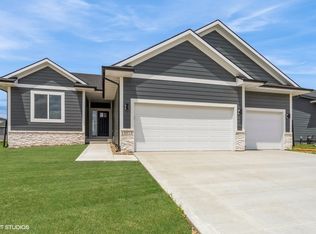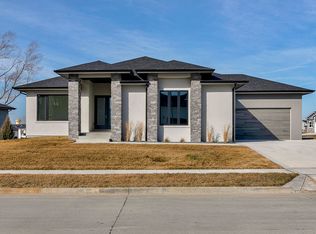Sold for $469,900 on 04/02/25
$469,900
15005 Springbrook Trl, Urbandale, IA 50323
4beds
1,700sqft
Single Family Residence
Built in 2024
0.28 Acres Lot
$465,200 Zestimate®
$276/sqft
$2,756 Estimated rent
Home value
$465,200
$433,000 - $498,000
$2,756/mo
Zestimate® history
Loading...
Owner options
Explore your selling options
What's special
Destiny Homes presents the Redwood floor plan. Fall of 2024 this neighborhood will feed into the newest Waukee Elementary School, Waterford Elementary!! Nearby bike trail system and the brand new Nature Scape Playground at Barrett Boesen Park accommodate the quality Destiny Home's has to offer. The double door entry adds to the beautiful curb appeal as you enter this modern home with farmhouse features, spacious foyer with open rail, hard service flooring, oversized windows showcasing the 9’ Ceilings. Spacious open living and dining area, large kitchen with painted cabinets and island with quartz countertops. The unique sliding barn doors give access to the large kitchen pantry. The master bedroom offers lots of privacy with bedrooms 2 and 3 located on the opposite side of this great floor plan. Warm up by the large linear electric fireplace. Drop zone with bench seat is located off garage. Laundry room passes through to master closet. The finished lower level includes an additional bedroom, full bath, large family room, and plenty of storage. Ask about $2,000 in closing costs provided by preferred lender.
Zillow last checked: 8 hours ago
Listing updated: April 03, 2025 at 06:33pm
Listed by:
Heath Moulton (515)210-3345,
EXP Realty, LLC,
Joe Paletta 402-960-0645,
EXP Realty, LLC
Bought with:
Heather Carey
RE/MAX Precision
Source: DMMLS,MLS#: 695085 Originating MLS: Des Moines Area Association of REALTORS
Originating MLS: Des Moines Area Association of REALTORS
Facts & features
Interior
Bedrooms & bathrooms
- Bedrooms: 4
- Bathrooms: 3
- Full bathrooms: 2
- 3/4 bathrooms: 1
- Main level bedrooms: 3
Heating
- Forced Air, Gas, Natural Gas
Cooling
- Central Air
Appliances
- Included: Dishwasher, Microwave, Stove
- Laundry: Main Level
Features
- Dining Area, Eat-in Kitchen, Fireplace
- Flooring: Carpet, Hardwood, Tile
- Basement: Egress Windows,Unfinished
- Number of fireplaces: 1
- Fireplace features: Electric, Fireplace Screen
Interior area
- Total structure area: 1,700
- Total interior livable area: 1,700 sqft
- Finished area below ground: 919
Property
Parking
- Total spaces: 3
- Parking features: Attached, Garage, Three Car Garage
- Attached garage spaces: 3
Features
- Patio & porch: Open, Patio
- Exterior features: Patio
Lot
- Size: 0.28 Acres
Details
- Parcel number: 1213126010
- Zoning: R
Construction
Type & style
- Home type: SingleFamily
- Architectural style: Ranch
- Property subtype: Single Family Residence
Materials
- Cement Siding, Stone
- Foundation: Poured
- Roof: Asphalt,Shingle
Condition
- New Construction
- New construction: Yes
- Year built: 2024
Details
- Builder name: Destiny Homes
- Warranty included: Yes
Utilities & green energy
- Sewer: Public Sewer
- Water: Public
Community & neighborhood
Security
- Security features: Smoke Detector(s)
Location
- Region: Urbandale
HOA & financial
HOA
- Has HOA: Yes
- HOA fee: $200 annually
- Association name: Barrett Estates
- Second association name: Eric Grubb
Other
Other facts
- Listing terms: Cash,Conventional,FHA,VA Loan
- Road surface type: Concrete
Price history
| Date | Event | Price |
|---|---|---|
| 4/2/2025 | Sold | $469,900$276/sqft |
Source: | ||
| 2/12/2025 | Pending sale | $469,900$276/sqft |
Source: | ||
| 1/3/2025 | Price change | $469,900-2.6%$276/sqft |
Source: | ||
| 5/20/2024 | Price change | $482,500+7.8%$284/sqft |
Source: | ||
| 5/13/2024 | Listed for sale | $447,500+420.3%$263/sqft |
Source: | ||
Public tax history
| Year | Property taxes | Tax assessment |
|---|---|---|
| 2024 | $8 -20% | $450 |
| 2023 | $10 | $450 |
| 2022 | $10 | $450 |
Find assessor info on the county website
Neighborhood: 50323
Nearby schools
GreatSchools rating
- 8/10Walnut Hills Elementary SchoolGrades: K-5Distance: 1.4 mi
- 5/10Prairieview SchoolGrades: 8-9Distance: 4.2 mi
- 9/10Northwest High SchoolGrades: 10-12Distance: 3.9 mi
Schools provided by the listing agent
- District: Waukee
Source: DMMLS. This data may not be complete. We recommend contacting the local school district to confirm school assignments for this home.

Get pre-qualified for a loan
At Zillow Home Loans, we can pre-qualify you in as little as 5 minutes with no impact to your credit score.An equal housing lender. NMLS #10287.
Sell for more on Zillow
Get a free Zillow Showcase℠ listing and you could sell for .
$465,200
2% more+ $9,304
With Zillow Showcase(estimated)
$474,504

