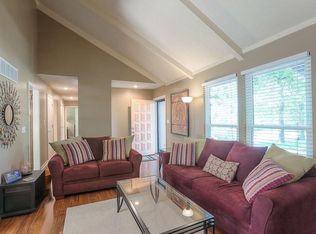Sold
Price Unknown
15005 Mission Rd, Leawood, KS 66224
4beds
4,470sqft
Single Family Residence
Built in 1995
1.32 Acres Lot
$805,300 Zestimate®
$--/sqft
$5,500 Estimated rent
Home value
$805,300
$749,000 - $862,000
$5,500/mo
Zestimate® history
Loading...
Owner options
Explore your selling options
What's special
Welcome Home! Nestled in the heart of Leawood, this exquisite single-family residence sits on a sprawling 1.3-acre lot and offers the perfect blend of privacy and convenience, with exceptional features throughout. With over 4,400 square feet of living space, this home features an open floor plan that effortlessly connections formal and casual spaces. The kitchen is a culinary dream, equipped with abundant cabinetry, granite countertops, center island, and stainless steel appliances--ideal for hosting and everyday cooking. The expansive master suite includes a sitting area with a fireplace, a spa-like bathroom with a soaking tub and walk-in closet. Plenty of extra living space is available in the finished basement with a large rec room and extra storage space. Step outside to discover a lushly landscaped yard, a large deck perfect for entertaining, and mature trees providing serene privacy. The expansive lot offers endless possibilities for outdoor activities or future enhancements. Conveniently located near highly rated Blue Valley schools, shopping, dining, scenic trails and more. This home offers unparalleled access to all the best Leawood has to offer.
Zillow last checked: 8 hours ago
Listing updated: April 01, 2025 at 12:45pm
Listing Provided by:
Andy Blake 913-636-5943,
Real Broker, LLC,
Jessica Tullos 402-650-1369,
Real Broker, LLC
Bought with:
Kelsie George, SP00238634
Real Broker, LLC
Source: Heartland MLS as distributed by MLS GRID,MLS#: 2523471
Facts & features
Interior
Bedrooms & bathrooms
- Bedrooms: 4
- Bathrooms: 4
- Full bathrooms: 3
- 1/2 bathrooms: 1
Dining room
- Description: Formal,Hearth Room,Kit/Dining Combo,Kit/Family Combo
Heating
- Natural Gas
Cooling
- Electric
Appliances
- Laundry: Main Level
Features
- Ceiling Fan(s), Kitchen Island, Vaulted Ceiling(s), Walk-In Closet(s)
- Flooring: Carpet, Wood
- Basement: Concrete,Finished
- Number of fireplaces: 2
- Fireplace features: Living Room, Master Bedroom
Interior area
- Total structure area: 4,470
- Total interior livable area: 4,470 sqft
- Finished area above ground: 3,720
- Finished area below ground: 750
Property
Parking
- Total spaces: 3
- Parking features: Attached, Garage Faces Side
- Attached garage spaces: 3
Features
- Patio & porch: Deck, Porch
- Spa features: Bath
- Fencing: Partial
Lot
- Size: 1.32 Acres
- Features: Acreage, City Limits
Details
- Additional structures: Shed(s)
- Parcel number: HP820000000005A
Construction
Type & style
- Home type: SingleFamily
- Architectural style: Traditional
- Property subtype: Single Family Residence
Materials
- Wood Siding
- Roof: Composition
Condition
- Year built: 1995
Utilities & green energy
- Sewer: Septic Tank
- Water: Public
Community & neighborhood
Location
- Region: Leawood
- Subdivision: Mission Heights
Other
Other facts
- Listing terms: Cash,Conventional,FHA,VA Loan
- Ownership: Private
- Road surface type: Paved
Price history
| Date | Event | Price |
|---|---|---|
| 4/1/2025 | Sold | -- |
Source: | ||
| 2/16/2025 | Pending sale | $825,000$185/sqft |
Source: | ||
| 2/12/2025 | Contingent | $825,000$185/sqft |
Source: | ||
| 1/28/2025 | Price change | $825,000-5.7%$185/sqft |
Source: | ||
| 1/1/2025 | Listed for sale | $875,000-2.8%$196/sqft |
Source: | ||
Public tax history
| Year | Property taxes | Tax assessment |
|---|---|---|
| 2024 | $6,434 -1.7% | $58,098 -0.1% |
| 2023 | $6,542 +24% | $58,132 +26.4% |
| 2022 | $5,274 | $46,000 +5% |
Find assessor info on the county website
Neighborhood: 66224
Nearby schools
GreatSchools rating
- 7/10Prairie Star Elementary SchoolGrades: K-5Distance: 1 mi
- 8/10Prairie Star Middle SchoolGrades: 6-8Distance: 1 mi
- 9/10Blue Valley High SchoolGrades: 9-12Distance: 1.8 mi
Schools provided by the listing agent
- Elementary: Prairie Star
- Middle: Prairie Star
- High: Blue Valley
Source: Heartland MLS as distributed by MLS GRID. This data may not be complete. We recommend contacting the local school district to confirm school assignments for this home.
Get a cash offer in 3 minutes
Find out how much your home could sell for in as little as 3 minutes with a no-obligation cash offer.
Estimated market value
$805,300
Get a cash offer in 3 minutes
Find out how much your home could sell for in as little as 3 minutes with a no-obligation cash offer.
Estimated market value
$805,300
