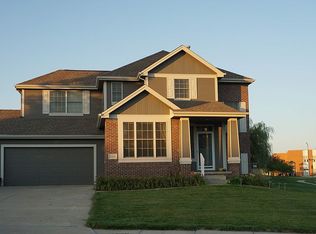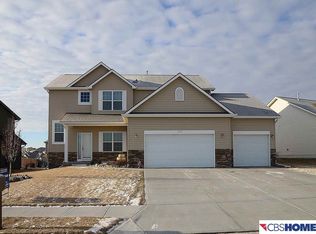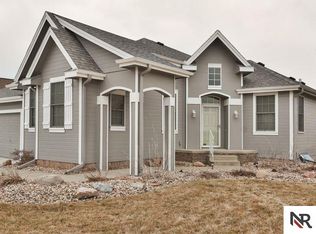Sold for $389,000 on 07/08/25
$389,000
15005 Laurel Ave, Omaha, NE 68116
3beds
2,977sqft
Single Family Residence
Built in 2014
8,712 Square Feet Lot
$395,700 Zestimate®
$131/sqft
$2,688 Estimated rent
Maximize your home sale
Get more eyes on your listing so you can sell faster and for more.
Home value
$395,700
$364,000 - $427,000
$2,688/mo
Zestimate® history
Loading...
Owner options
Explore your selling options
What's special
Gorgeous, move in ready ranch in popular Saddlebrook subdivision. Beautiful ranch home features tons of upgrades, including new LVP flooring throughout the main floor, wood look garage doors, vaulted ceilings, and a finished basement with wet bar, bedroom and bath. The expansive corner lot is fenced with a sprinkler system and features 2 patios, one covered and one uncovered, a new gas fire pit, hot tub that stays and weather resistant TV for all of your entertaining needs. Come see for yourself today!
Zillow last checked: 8 hours ago
Listing updated: July 09, 2025 at 09:28am
Listed by:
Cassidee Reeve 402-706-2901,
NP Dodge RE Sales Inc 148Dodge
Bought with:
Stephanie Matson, 20220353
Coldwell Banker NHS RE
Source: GPRMLS,MLS#: 22514451
Facts & features
Interior
Bedrooms & bathrooms
- Bedrooms: 3
- Bathrooms: 3
- Full bathrooms: 2
- 1/2 bathrooms: 1
- Main level bathrooms: 2
Primary bedroom
- Features: Window Covering, Cath./Vaulted Ceiling, Ceiling Fan(s), Luxury Vinyl Plank
- Level: Main
- Area: 209.3
- Dimensions: 16.1 x 13
Bedroom 2
- Features: Window Covering, Luxury Vinyl Plank
- Level: Main
- Area: 150.15
- Dimensions: 10.5 x 14.3
Bedroom 3
- Features: Wall/Wall Carpeting, Egress Window
- Level: Basement
- Area: 190.08
- Dimensions: 14.4 x 13.2
Primary bathroom
- Features: Full, Shower, Double Sinks
Kitchen
- Features: Window Covering, Dining Area, Luxury Vinyl Plank
- Level: Main
- Area: 134.4
- Dimensions: 14 x 9.6
Basement
- Area: 1814
Office
- Features: Window Covering, Ceiling Fan(s), Luxury Vinyl Plank
- Level: Main
- Area: 168.67
- Dimensions: 10.1 x 16.7
Heating
- Natural Gas, Forced Air
Cooling
- Central Air
Appliances
- Included: Range, Refrigerator, Washer, Dishwasher, Dryer, Disposal, Microwave
Features
- Wet Bar, High Ceilings, Ceiling Fan(s), Pantry
- Flooring: Vinyl, Carpet, Luxury Vinyl, Plank
- Doors: Sliding Doors
- Windows: Window Coverings
- Basement: Egress
- Number of fireplaces: 1
- Fireplace features: Direct-Vent Gas Fire, Great Room
Interior area
- Total structure area: 2,977
- Total interior livable area: 2,977 sqft
- Finished area above ground: 1,814
- Finished area below ground: 1,163
Property
Parking
- Total spaces: 2
- Parking features: Attached, Built-In, Garage, Garage Door Opener
- Attached garage spaces: 2
Features
- Patio & porch: Porch, Patio, Covered Patio
- Exterior features: Sprinkler System, Other
- Has spa: Yes
- Spa features: Hot Tub/Spa
- Fencing: Wood,Full
Lot
- Size: 8,712 sqft
- Dimensions: 4.84 x 52.11 x 36.82 x 69.7 x 45 x 69.54 x .34 x 122.21
- Features: Up to 1/4 Acre., City Lot, Corner Lot, Subdivided, Public Sidewalk
Details
- Parcel number: 2143371950
- Other equipment: Sump Pump
Construction
Type & style
- Home type: SingleFamily
- Architectural style: Ranch,Traditional
- Property subtype: Single Family Residence
Materials
- Stone, Vinyl Siding
- Foundation: Concrete Perimeter
- Roof: Composition
Condition
- Not New and NOT a Model
- New construction: No
- Year built: 2014
Utilities & green energy
- Sewer: Public Sewer
- Water: Public
- Utilities for property: Electricity Available, Natural Gas Available, Water Available, Sewer Available
Community & neighborhood
Location
- Region: Omaha
- Subdivision: Saddlebrook
Other
Other facts
- Listing terms: VA Loan,FHA,Conventional,Cash
- Ownership: Fee Simple
Price history
| Date | Event | Price |
|---|---|---|
| 7/8/2025 | Sold | $389,000$131/sqft |
Source: | ||
| 5/30/2025 | Pending sale | $389,000$131/sqft |
Source: | ||
| 5/29/2025 | Listed for sale | $389,000+44.1%$131/sqft |
Source: | ||
| 10/6/2014 | Sold | $270,000$91/sqft |
Source: Public Record | ||
Public tax history
| Year | Property taxes | Tax assessment |
|---|---|---|
| 2024 | $6,620 -7.6% | $392,300 +19% |
| 2023 | $7,162 -3.8% | $329,800 |
| 2022 | $7,447 +14.4% | $329,800 +11.9% |
Find assessor info on the county website
Neighborhood: 68116
Nearby schools
GreatSchools rating
- 8/10Saddlebrook Elementary SchoolGrades: PK-5Distance: 0.1 mi
- 3/10Alfonza W Davis Middle SchoolGrades: 6-8Distance: 2.2 mi
- NAWestview High SchoolGrades: 9-10Distance: 1.1 mi
Schools provided by the listing agent
- Elementary: Saddlebrook
- Middle: Alfonza W. Davis
- High: Westview
- District: Omaha
Source: GPRMLS. This data may not be complete. We recommend contacting the local school district to confirm school assignments for this home.

Get pre-qualified for a loan
At Zillow Home Loans, we can pre-qualify you in as little as 5 minutes with no impact to your credit score.An equal housing lender. NMLS #10287.
Sell for more on Zillow
Get a free Zillow Showcase℠ listing and you could sell for .
$395,700
2% more+ $7,914
With Zillow Showcase(estimated)
$403,614

