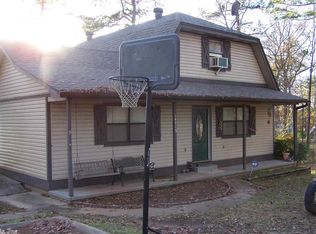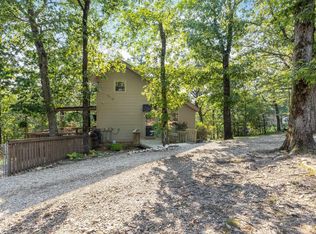Very special WLR private oasis on 5 acres designed by Garry Mertins. High ceilings & beautiful views. Enjoy entertaining in 2 living areas adjacent to gourmet kitchen w/ island that flows onto large 2 level deck. Master suite has adjacent loft library & work out room. Guest suite on main level. Landscaped by Chris Olsen. Separate 446 sf office not included in listed sf. Perfect for home office. Outdoor fire pit. Newer metal roof. Meticulously maintained. Privacy plus convenience. One of kind property.
This property is off market, which means it's not currently listed for sale or rent on Zillow. This may be different from what's available on other websites or public sources.


