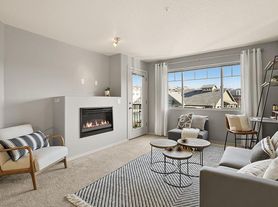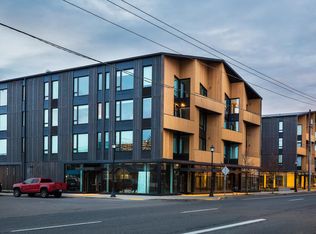This property is currently RENTED until November 8th! $2000 off first months rent if 6+ month lease agreement is signed before November 8th.
This is a fully furnished home for short/mid and long term rental agreements in the heart of Happy Valley Oregon. On a big hill with Mount Hood and valley views. Walking distance from New Seasons Market place and many restaurants as well as 25 foot trucks within an enclosed structure 4 blocks away.
-For rent by owner.
-Newly painted in 2024.
-NEW 2025 high-end Cafe Dish washer and range/oven, high-end new, 2025 refrigerator as well, all units professionally installed.
-Back yard fully fenced with lockable gate!
Call / Text or apply through Zillow. I check Zillow messages daily (6-7pm) next day reply to all messages. Please CHECK messages with my cell phone for any questions or calls.
In-person viewing available after November 1st. Currently tenant occupied. (Estimated Move out is November 6th) Move-in available November 8th
-FLEXIBLE rental/lease options available: 1-3 months, 3-6 months, 6-12 months and 12 month+ available.
-$5,500 for 12 month lease INCLUDES: internet = Comcast WIFI / garbage, water, heat, electricity, landscaping and Hot Tub water upkeep/maintenance (weekly)and filter changes as per schedule.
-Shorter term contracts include ALL basic utilities paid by owner, but monthly price is based upon length of lease agreement. (Longer lease, lowest cost)
-Pet FRIENDLY property: Cost/lease terms change based on the specifics of how many pets and size, as well as lease duration.
House for rent
Accepts Zillow applicationsSpecial offer
$5,500/mo
15004 SE Shaunte Ln, Happy Valley, OR 97086
3beds
2,340sqft
Price may not include required fees and charges.
Single family residence
Available Sat Nov 8 2025
Cats, dogs OK
Central air
In unit laundry
Attached garage parking
Forced air
What's special
Fully furnished homeHigh-end cafe dish washer
- 8 days |
- -- |
- -- |
Travel times
Facts & features
Interior
Bedrooms & bathrooms
- Bedrooms: 3
- Bathrooms: 3
- Full bathrooms: 2
- 1/2 bathrooms: 1
Heating
- Forced Air
Cooling
- Central Air
Appliances
- Included: Dishwasher, Dryer, Freezer, Microwave, Oven, Refrigerator, Washer
- Laundry: In Unit
Features
- Flooring: Carpet, Hardwood, Tile
- Furnished: Yes
Interior area
- Total interior livable area: 2,340 sqft
Property
Parking
- Parking features: Attached
- Has attached garage: Yes
- Details: Contact manager
Features
- Exterior features: Bicycle storage, Electricity included in rent, Garbage included in rent, Heating included in rent, Heating system: Forced Air, Internet included in rent, Landscaping included in rent, Next to backyard door, is a small doggy door!, Utilities fee required, Water included in rent
Details
- Parcel number: 05015946
Construction
Type & style
- Home type: SingleFamily
- Property subtype: Single Family Residence
Utilities & green energy
- Utilities for property: Electricity, Garbage, Internet, Water
Community & HOA
Location
- Region: Happy Valley
Financial & listing details
- Lease term: 1 Month
Price history
| Date | Event | Price |
|---|---|---|
| 10/8/2025 | Listed for rent | $5,500-21.4%$2/sqft |
Source: Zillow Rentals | ||
| 10/2/2025 | Listing removed | $7,000$3/sqft |
Source: Zillow Rentals | ||
| 9/24/2025 | Price change | $7,000-12.5%$3/sqft |
Source: Zillow Rentals | ||
| 9/17/2025 | Listed for rent | $8,000$3/sqft |
Source: Zillow Rentals | ||
| 6/3/2024 | Sold | $635,000$271/sqft |
Source: | ||
Neighborhood: 97086
- Special offer! Get $2000 off your 1st months rent with a 6 month or longer lease agreement signed BEFORE November 1st.
MOVE-IN Cannot be earlier than November 8th.Expires November 8, 2025

