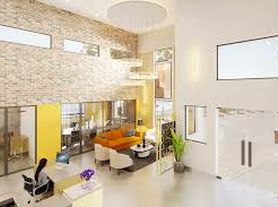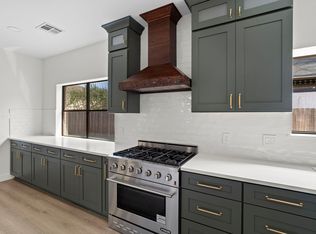Impeccable 4BR/2.5BA home featuring a stunning backyard with pool, hot tub, waterfall and covered patio, perfect for outdoor gatherings. Spacious layout, updated kitchen with granite counters, gas cooktop island, and custom exhaust hood. Ceramic tile wood floors on the first floor, plush carpeting upstairs. Luxurious primary bedroom with renovated master bath, whirlpool tub, separate glass shower, and walk-in closet. Three additional bedrooms with ample space and large closets. Ample parking in the front driveway and side load garage. 2015 roof replacement. Schedule a private tour today!
Copyright notice - Data provided by HAR.com 2022 - All information provided should be independently verified.
House for rent
$2,950/mo
15002 Havenridge Dr, Houston, TX 77083
4beds
2,637sqft
Price may not include required fees and charges.
Singlefamily
Available now
No pets
Electric, ceiling fan
Electric dryer hookup laundry
2 Attached garage spaces parking
Natural gas, fireplace
What's special
Hot tubSide load garagePlush carpetingCeramic tile wood floorsGranite countersRenovated master bathAmple parking
- 2 days |
- -- |
- -- |
Travel times
Looking to buy when your lease ends?
Consider a first-time homebuyer savings account designed to grow your down payment with up to a 6% match & a competitive APY.
Facts & features
Interior
Bedrooms & bathrooms
- Bedrooms: 4
- Bathrooms: 3
- Full bathrooms: 2
- 1/2 bathrooms: 1
Rooms
- Room types: Breakfast Nook, Family Room
Heating
- Natural Gas, Fireplace
Cooling
- Electric, Ceiling Fan
Appliances
- Included: Dishwasher, Disposal, Dryer, Microwave, Oven, Stove, Washer
- Laundry: Electric Dryer Hookup, Gas Dryer Hookup, In Unit, Washer Hookup
Features
- All Bedrooms Down, Ceiling Fan(s), Walk In Closet
- Flooring: Carpet, Laminate, Tile
- Has fireplace: Yes
Interior area
- Total interior livable area: 2,637 sqft
Property
Parking
- Total spaces: 2
- Parking features: Attached, Covered
- Has attached garage: Yes
- Details: Contact manager
Features
- Stories: 2
- Exterior features: 1 Living Area, All Bedrooms Down, Architecture Style: Traditional, Attached, Electric Dryer Hookup, Flooring: Laminate, Formal Dining, Formal Living, Gas Dryer Hookup, Gas Log, Heating: Gas, In Ground, Living Area - 1st Floor, Lot Features: Subdivided, Patio/Deck, Pets - No, Subdivided, Utility Room, Walk In Closet, Washer Hookup
- Has private pool: Yes
Details
- Parcel number: 5855030050600907
Construction
Type & style
- Home type: SingleFamily
- Property subtype: SingleFamily
Condition
- Year built: 1987
Community & HOA
HOA
- Amenities included: Pool
Location
- Region: Houston
Financial & listing details
- Lease term: Long Term,12 Months
Price history
| Date | Event | Price |
|---|---|---|
| 11/6/2025 | Listed for rent | $2,950$1/sqft |
Source: | ||
| 8/30/2021 | Sold | -- |
Source: Agent Provided | ||
| 7/16/2021 | Pending sale | $299,900$114/sqft |
Source: | ||
| 7/13/2021 | Listed for sale | $299,900$114/sqft |
Source: | ||

