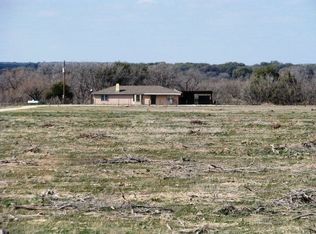Sold on 09/09/25
Price Unknown
15002 Guinn Rd, Knickerbocker, TX 76939
3beds
2,672sqft
Single Family 5+ Acres
Built in 1978
32.77 Acres Lot
$-- Zestimate®
$--/sqft
$2,408 Estimated rent
Home value
Not available
Estimated sales range
Not available
$2,408/mo
Zestimate® history
Loading...
Owner options
Explore your selling options
What's special
Perfect for Farming, Hunting, and Ranch Living. Located in the highly sought-after Christoval school district, this +/- 32.77-acre property offers 27 acres of cultivated farmland and is surrounded by large-acreage, low-fenced properties, making it ideal for hunting enthusiasts. The updated ranch-style home boasts 3 spacious bedrooms and 2 bathrooms. Key updates include new windows in the sunroom '23, a gas cooktop in the kitchen, and an HVAC system replaced in '21. The property is AG-exempt and features three water wells with a 5,000-gallon water storage tank, plus a rain catchment system with a 1,000-gallon tank. The electric system was also updated in '24 for modern convenience. The beautifully landscaped yard includes 9 large, mature trees, providing plenty of shade and character. A guest house with a full bath and kitchen area offers additional living space for visitors. For your storage and workshop needs, the spray foam insulated barn built in '21 features a covered area for tractor storage. The land is fenced and cross-fenced, with livestock pens, 3 water troughs, a fenced garden area, and a chicken coop. Garden tilled and ready for planting with established asparagus.
Zillow last checked: 8 hours ago
Listing updated: September 10, 2025 at 08:20am
Listed by:
Emiley Squiers,
Hill Country Luxury Living
Bought with:
- Non-Member Sales
Non-member Sales
Source: KVMLS,MLS#: 118857
Facts & features
Interior
Bedrooms & bathrooms
- Bedrooms: 3
- Bathrooms: 2
- Full bathrooms: 2
Primary bedroom
- Level: First
- Area: 255
- Dimensions: 15 x 17
Bedroom 2
- Level: First
- Area: 168
- Dimensions: 12 x 14
Bedroom 3
- Level: First
- Area: 156
- Dimensions: 12 x 13
Dining room
- Level: First
- Area: 240
- Dimensions: 15 x 16
Kitchen
- Level: First
- Area: 220
- Dimensions: 10 x 22
Living room
- Level: First
- Area: 432
- Dimensions: 16 x 27
Heating
- Central
Cooling
- Central Air
Appliances
- Included: Gas Cooktop, Dishwasher, Double Oven, Electric Water Heater
- Laundry: Inside, Main Level, Laundry Room, First Level
Features
- Shower Stall, Walk-In Closet(s), Shower/Bath Combo, Master Downstairs, Kitchen Bar, Split Bedroom
- Flooring: Simulated Wood, Tile
- Attic: Pull Down Stairs
- Has fireplace: Yes
- Fireplace features: Living Room, Wood Burning
Interior area
- Total structure area: 2,672
- Total interior livable area: 2,672 sqft
Property
Parking
- Total spaces: 2
- Parking features: 2 Car Garage
- Garage spaces: 2
Features
- Levels: One
- Stories: 1
- Patio & porch: Deck/Patio, Covered
- Exterior features: Rain Gutters
- Fencing: Fenced
- Waterfront features: None
Lot
- Size: 32.77 Acres
- Features: Ag Exempt, Hunting Permitted, Level, Open Lot, Secluded
Details
- Additional structures: Guest House, Workshop
- Zoning: n/a
Construction
Type & style
- Home type: SingleFamily
- Architectural style: Ranch
- Property subtype: Single Family 5+ Acres
Materials
- HardiPlank Type
- Foundation: Slab
- Roof: Metal
Condition
- Year built: 1978
Utilities & green energy
- Sewer: Septic Unlicensed
- Water: Well
- Utilities for property: Cable Available, Electricity Connected, Garbage Service-Private, Phone Available
Community & neighborhood
Location
- Region: Knickerbocker
- Subdivision: None
Other
Other facts
- Listing terms: Cash,Conventional,Texas Vet
- Road surface type: Asphalt
Price history
| Date | Event | Price |
|---|---|---|
| 9/9/2025 | Sold | -- |
Source: KVMLS #118857 | ||
| 8/19/2025 | Contingent | $799,900$299/sqft |
Source: KVMLS #118857 | ||
| 4/7/2025 | Listed for sale | $799,900+220%$299/sqft |
Source: KVMLS #118857 | ||
| 3/11/2016 | Listing removed | $250,000$94/sqft |
Source: Coldwell Banker Patterson Properties #87627 | ||
| 3/2/2016 | Pending sale | $250,000$94/sqft |
Source: Coldwell Banker Patterson Properties #87627 | ||
Public tax history
Tax history is unavailable.
Neighborhood: 76939
Nearby schools
GreatSchools rating
- 6/10Christoval Elementary SchoolGrades: PK-5Distance: 10.6 mi
- 7/10Christoval High SchoolGrades: 6-12Distance: 10.9 mi
Schools provided by the listing agent
- Elementary: Christoval
Source: KVMLS. This data may not be complete. We recommend contacting the local school district to confirm school assignments for this home.
